A combination of modern and industrial elements at EMKE Corner: an exciting mix that is more flexible than many of its competitors. We present the birth of an urban office design that easily adapts to changing needs!
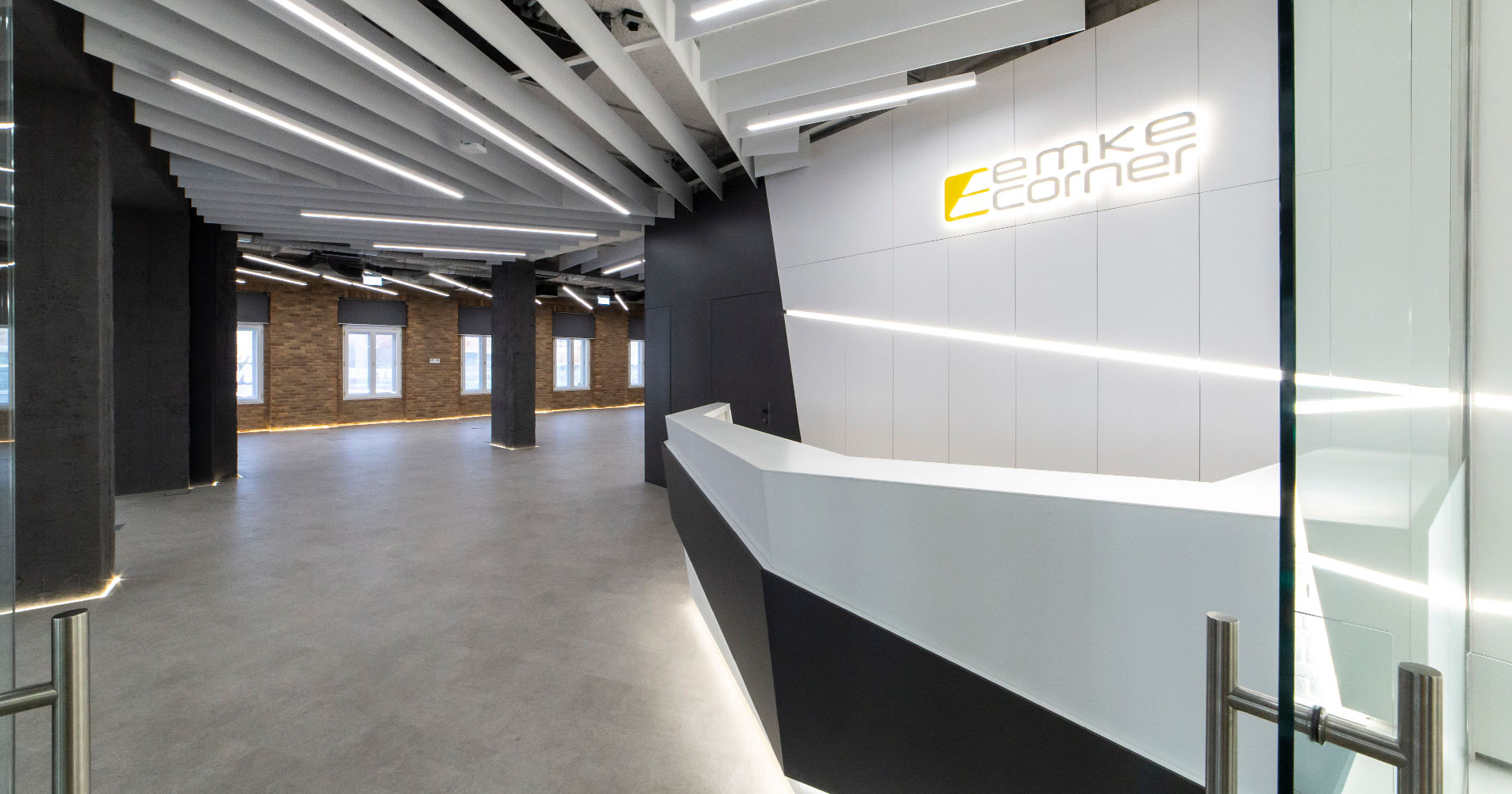
When designing a flexible office space, our primary goal is usually to ensure that the office can adapt to various work styles while providing a pleasant and productive environment for its occupants. That’s why we envisioned EMKE Corner as a place where
flexible space usage and human-centered design both contribute to the creation of a well-functioning, adaptive office environment.
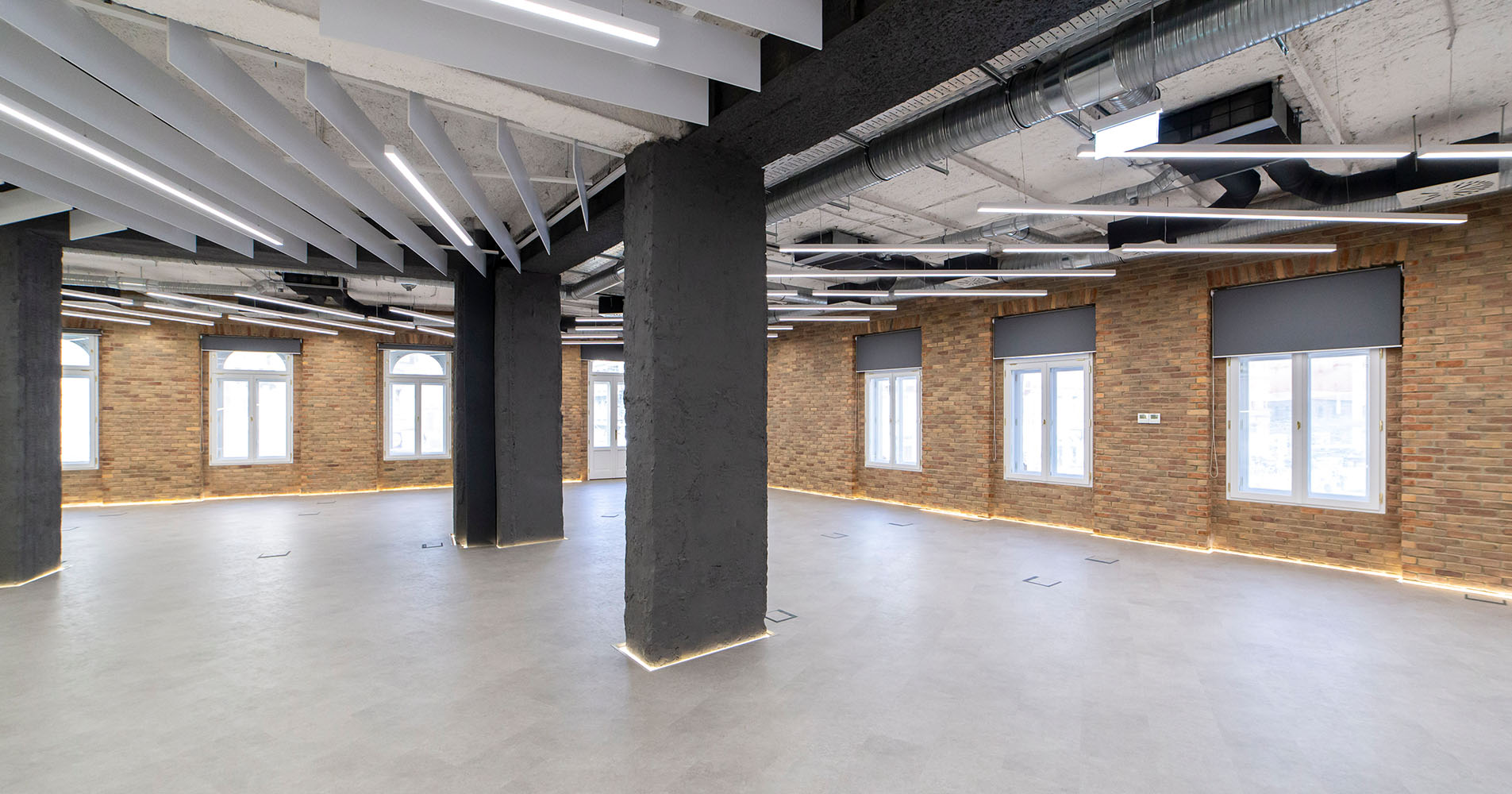
The essence of our design concept is that any tenant layout version could be realized. A fundamental element of this is the high-load capacity raised floor, onto which partition walls can be built anywhere. According to the office design concept, the space will always visually remain continuous, which is why the partition walls appear as glass screens and do not extend to full height, allowing for ventilation and lighting to flow above them.
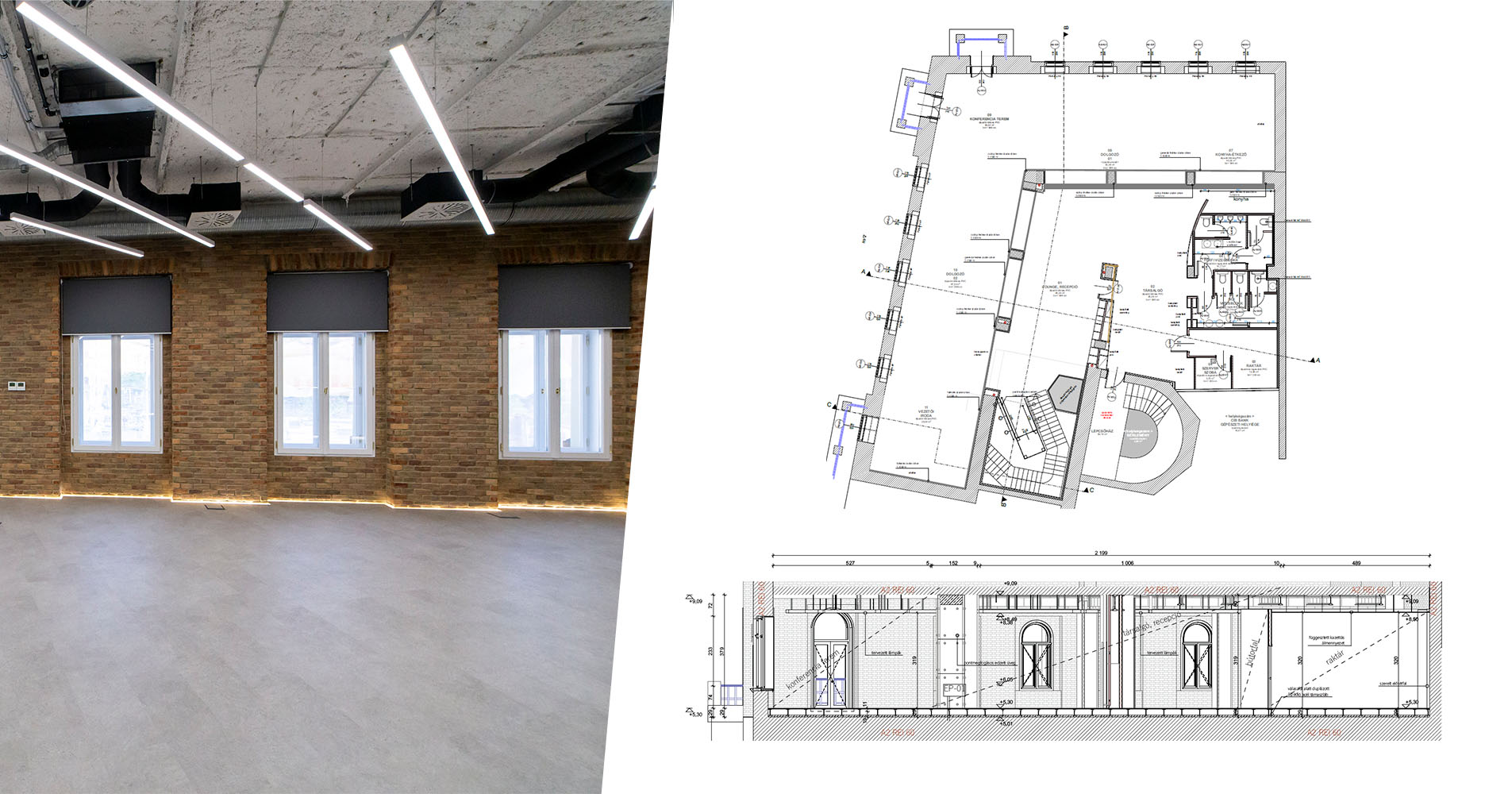
In our office design layout concepts, we proposed creating different work zones that include quiet areas for concentrated work, open spaces for teamwork, and even informal community zones (kitchen and relaxation corners). The entry of natural light is also a priority, which we maximized by renovating the existing windows. The classic elements not only have a positive impact on the work environment but also perfectly insulate the constant noise load from the Grand Boulevard, while giving the space a healthy rhythm, making it easier to furnish for future tenants.
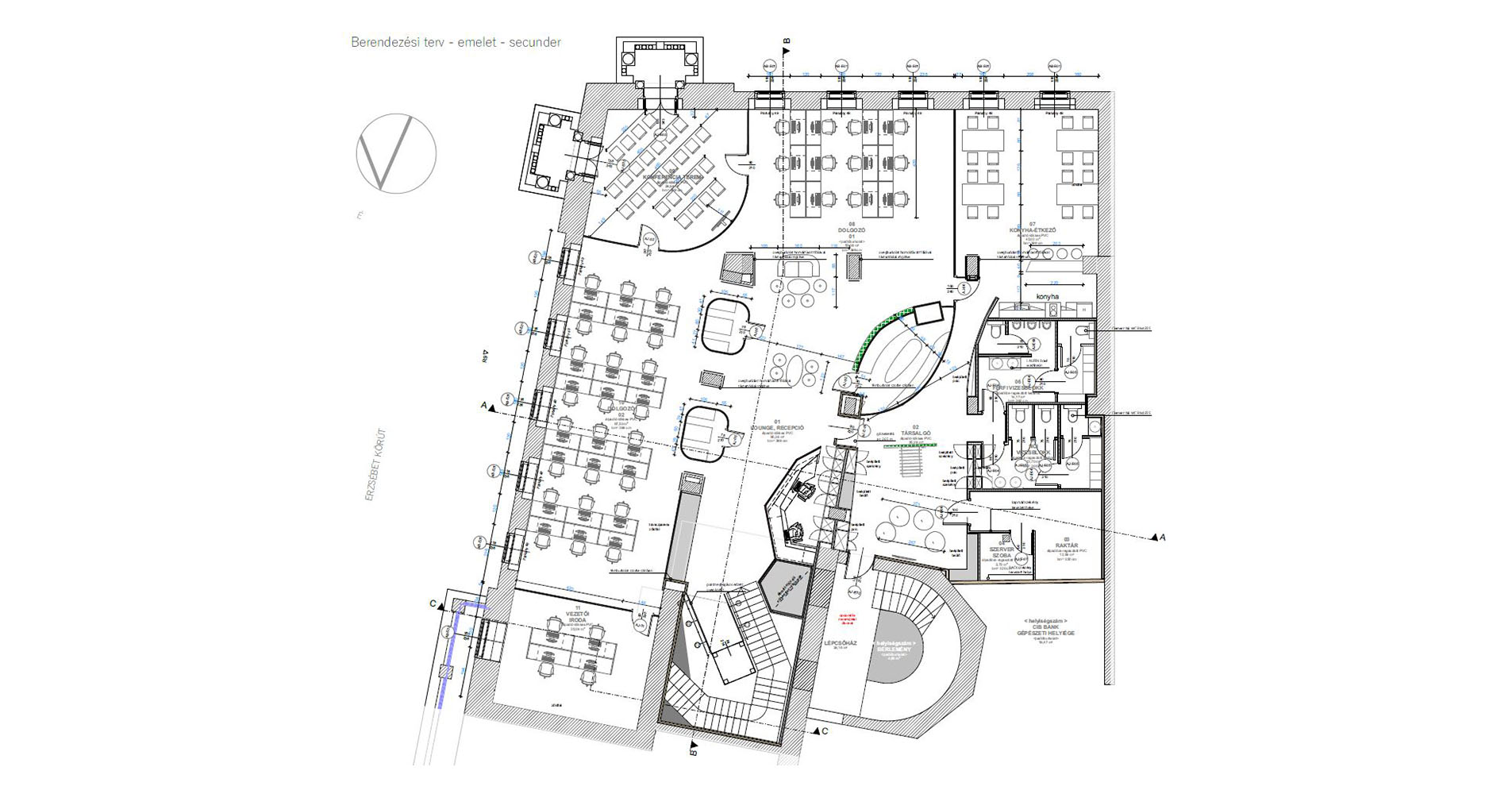
Further flexibility is provided by the numerous floor outlets in the raised floor installed throughout the entire area. Naturally, the mechanical and lighting design also holds a wealth of possibilities,
making EMKE Corner office design a true multifunctional space.
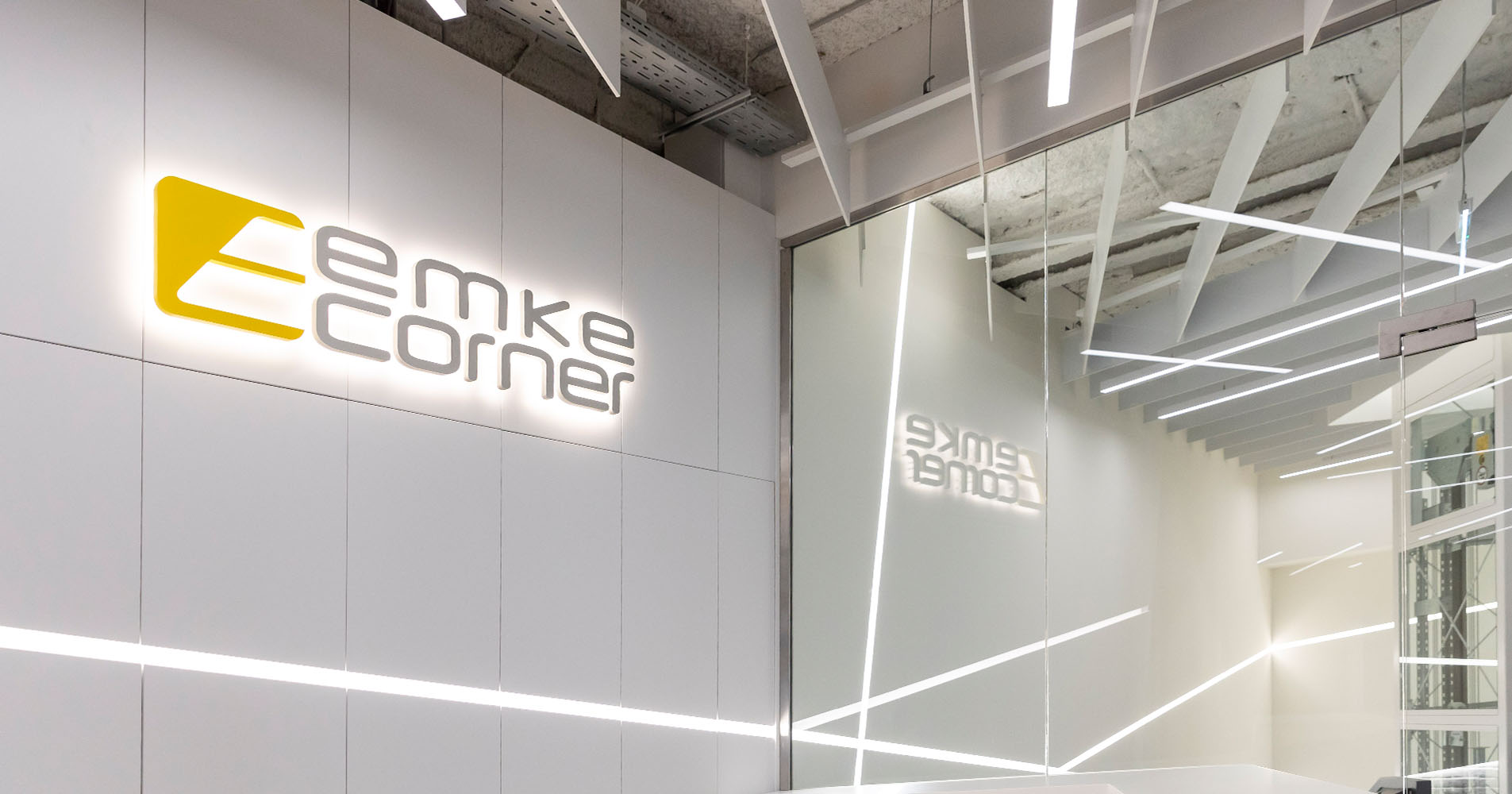
With spacious areas, various employee zones, refined acoustics, and thoughtful material usage, we have created a highly functional office space, all located close to the city center with excellent accessibility. EMKE Corner eagerly awaits its lucky first tenants!
Designers, creators:
András Zsuky, Endre Dér, Gábor Megyery
More pictures:
http://www.facebook.com/orangecube.kft
www.facebook.com/orangecubeorangecube
More info:
https://orangecube.hu/en/work
Designers, creators:
András Zsuky, Endre Dér, Gábor Megyery
More pictures:
http://www.facebook.com/orangecube.kft
www.facebook.com/orangecubeorangecube
More info:
https://orangecube.hu/en/work