A revitalization of a prestigious downtown building from the inside, located in the bustling heart of Budapest. EMKE Corner is our largest-scale office design and execution project to date: from residential building to office design!
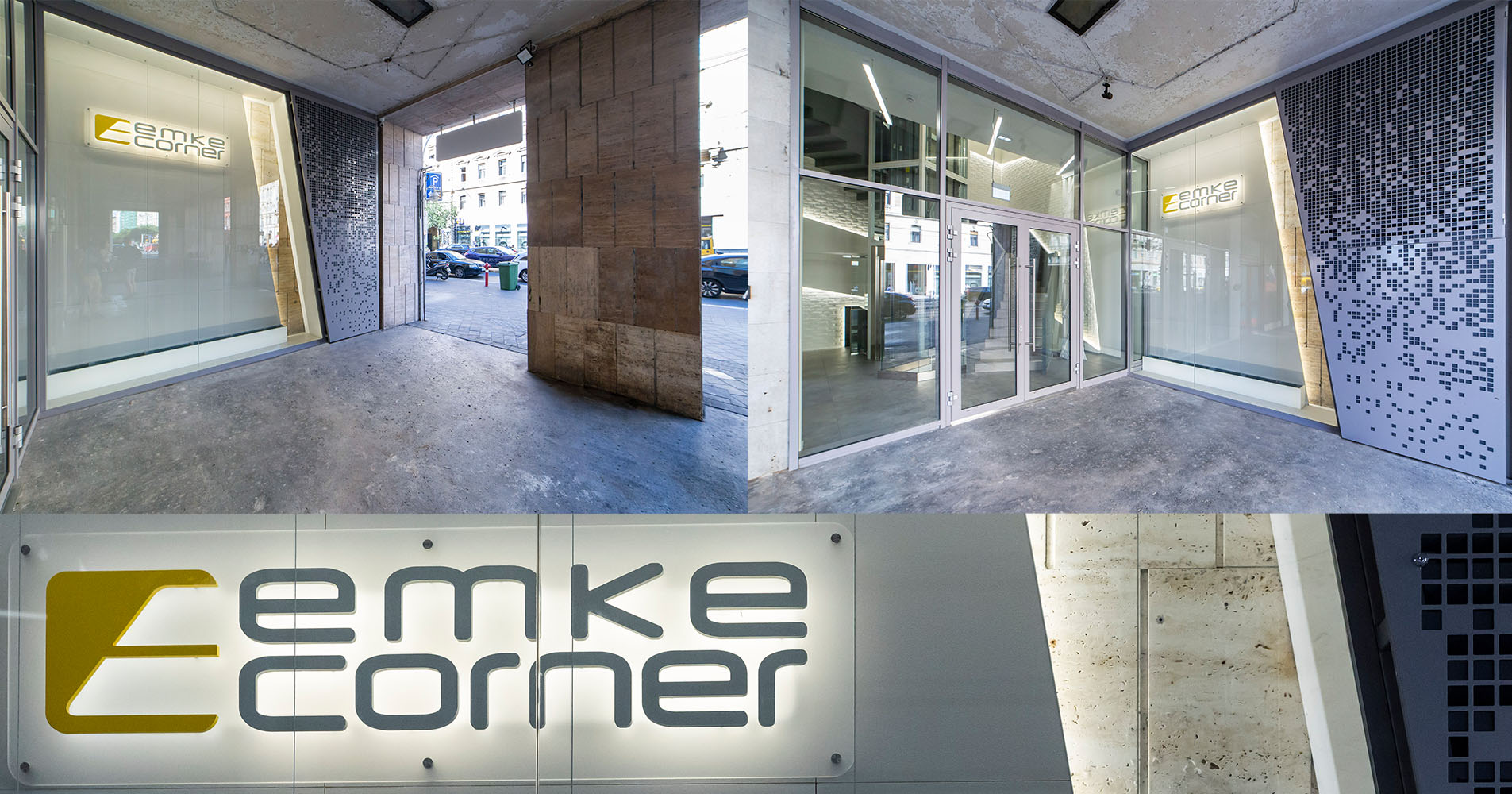
With the recent completion of Blaha Lujza Square renovation, its surroundings have also gained new energies, becoming an ideal location for a new office complex. It is here that we developed the 420-square-meter EMKE Corner, a pioneering office design venture:
a fusion of heritage and innovation, to create the most modern work environment.
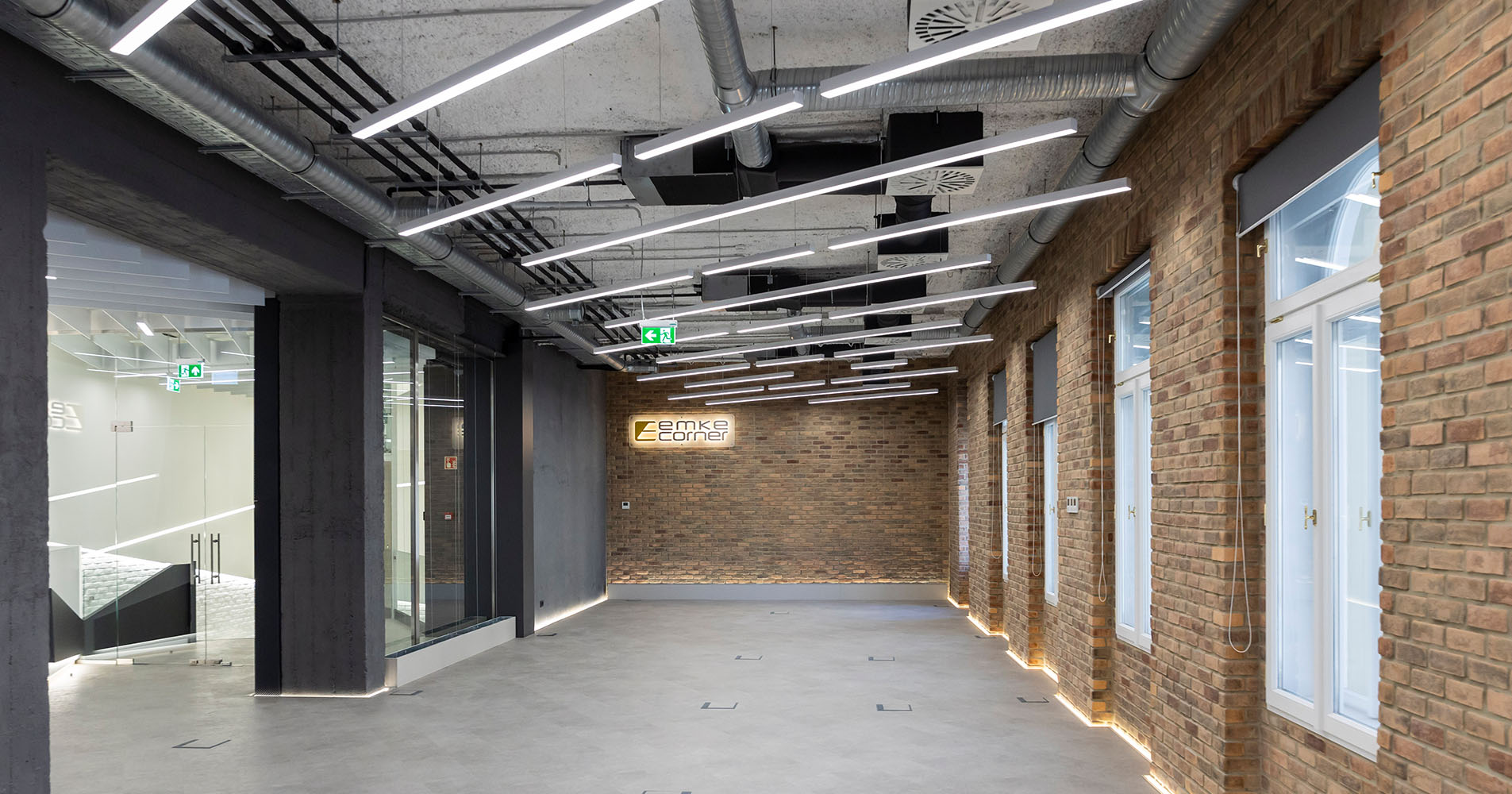
We approached the building with respect and humility, that one can enter through a high-tech designed entrance from Erzsébet Boulevard. The new time gate we designed creates an exciting composition with the neo-Renaissance façade, and with its dynamic lines, becomes a striking element of the cityscape. From here, we ascend to the first-floor office space, where a contrasting office design awaits: alongside modern solutions, we aimed to reveal as many structural elements as possible, so pillars and the Prussian vault ceiling are exposed in their natural state.
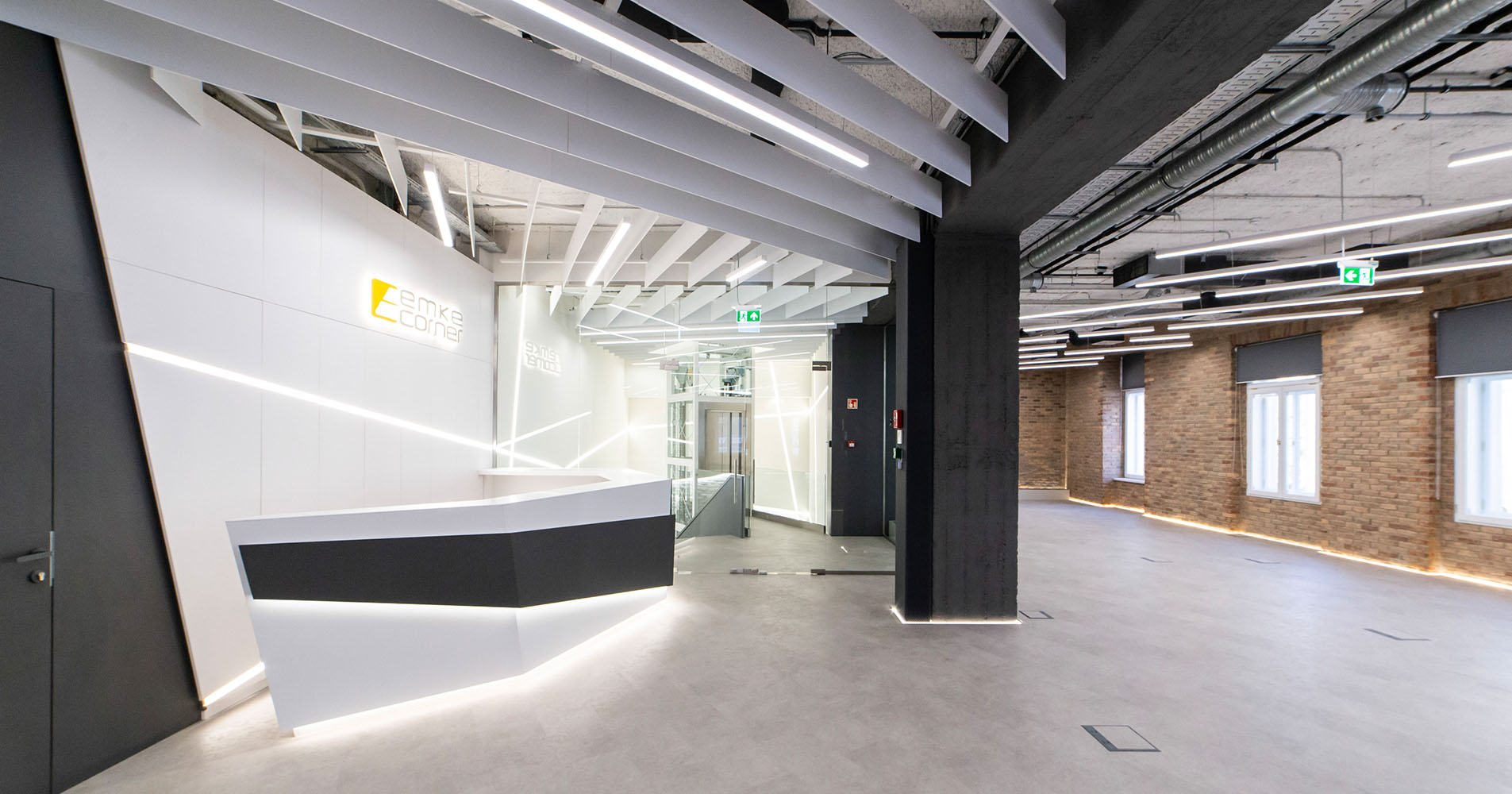
We aimed to minimally intervene in the generous, continuous space, so we created the office design without traditional suspended ceilings, featuring exposed mechanical systems, while playfully arranged slats and hanging light fixtures soften the look. We renovated the walls and windows that mark the boundary between old and new, allowing natural light to flow in easily. The anthracite gray pillars and beams, accented by grazing light, emphasize the rustic textures of the surfaces.
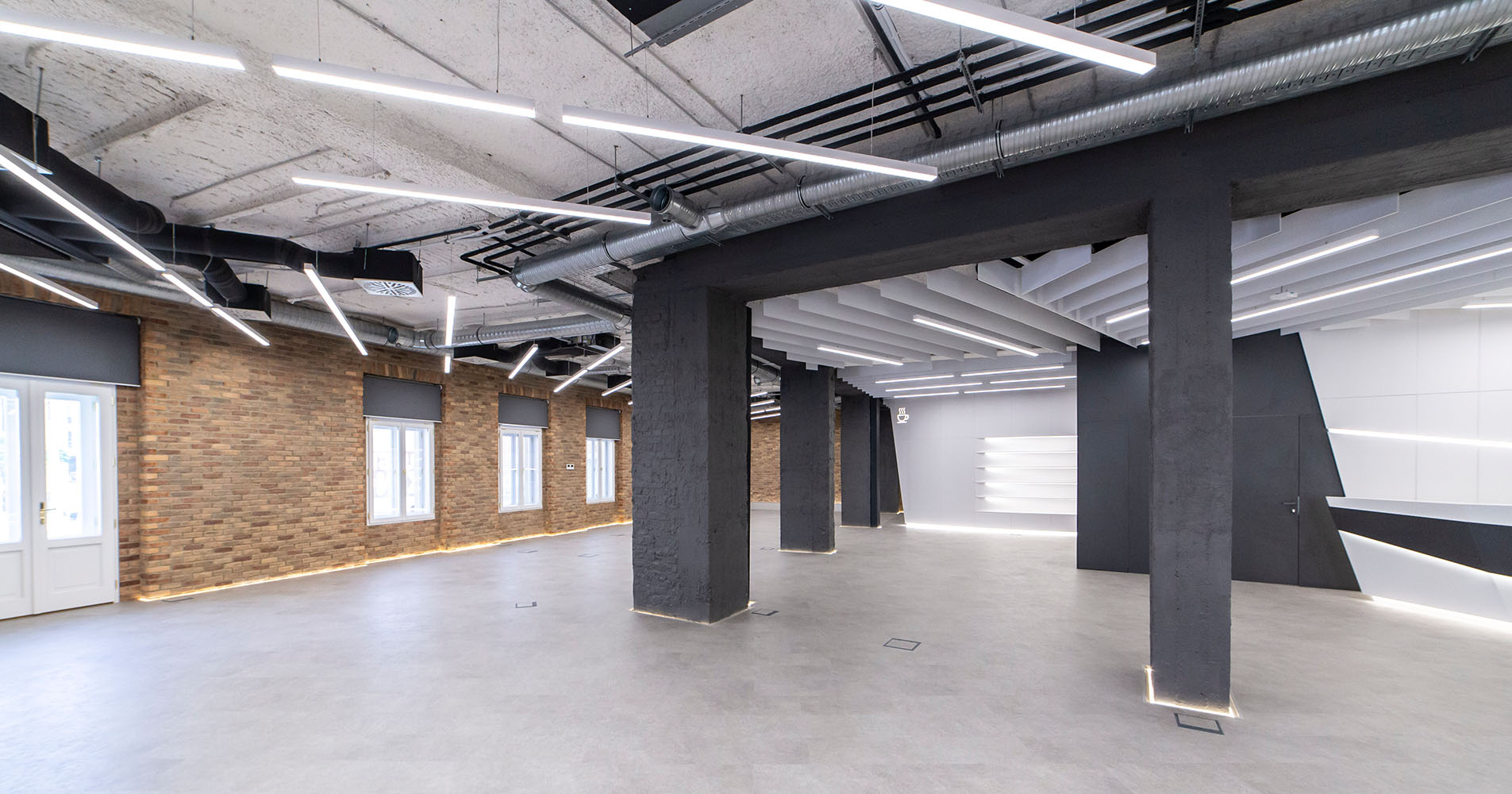
The workspace itself is flexible, allowing for numerous tenant configurations on the raised floor. The design of the restrooms was also carefully planned:
pastel colors and Art Deco lines of former EMKE transport you straight to the 1930s.
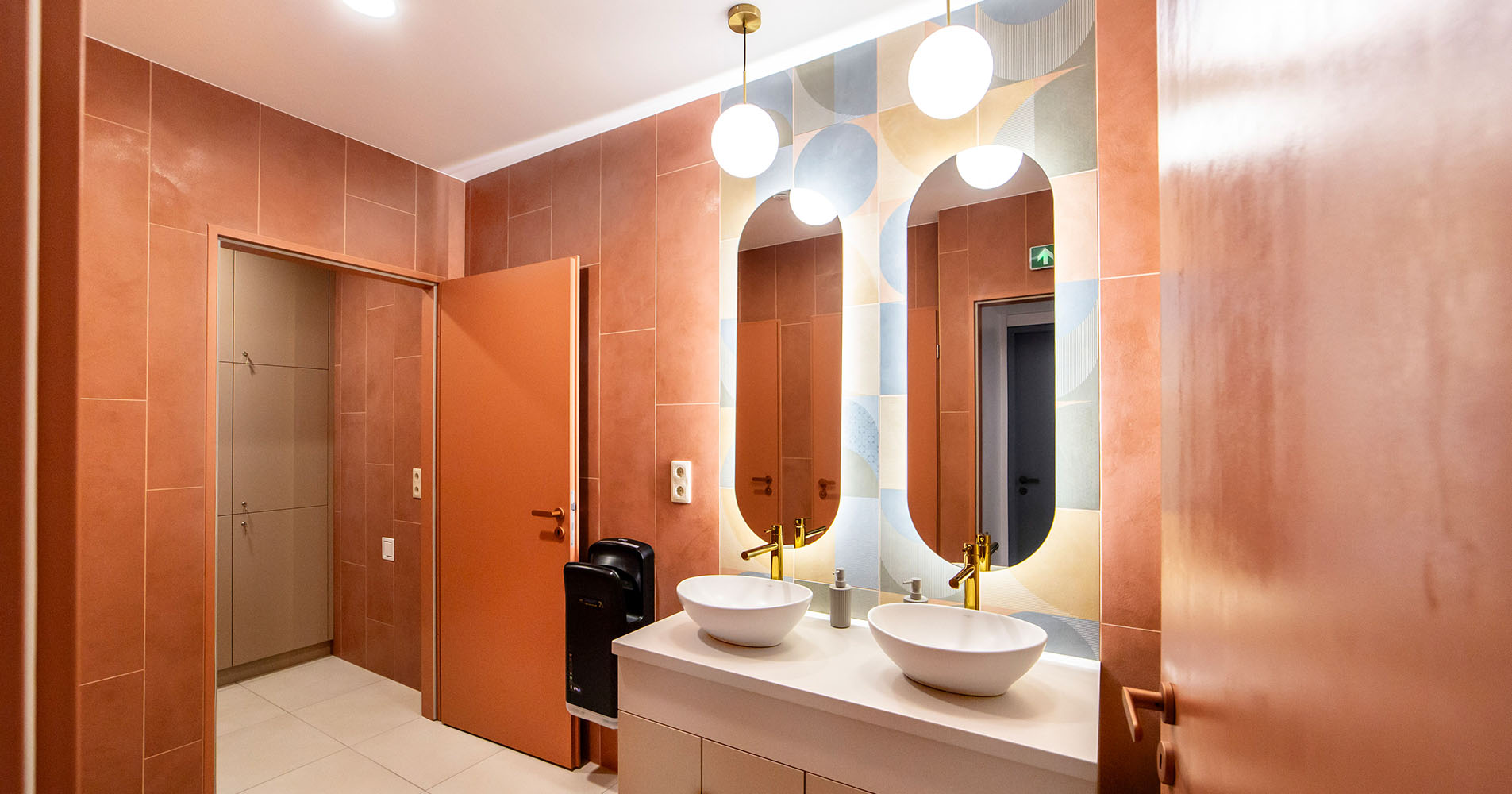
With all of this, an office was born within the residential building. By our sensitive design approach, we created an office design that aims to respect and preserve culture, blending the classic character of the building with today’s dynamic work culture. The new complex has been handed over for use, ready for its next chapter, where it can once again be filled with vibrant life!
Designers, creators:
András Zsuky, Endre Dér, Gábor Megyery
Construction partner:
Profi Generál Kft.
More pictures:
http://www.facebook.com/orangecube.kft
www.facebook.com/orangecubeorangecube
More info:
https://orangecube.hu/en/work
Designers, creators:
András Zsuky, Endre Dér, Gábor Megyery
Construction partner:
Profi Generál Kft.
More pictures:
http://www.facebook.com/orangecube.kft
www.facebook.com/orangecubeorangecube
More info:
https://orangecube.hu/en/work