The staircase at EMKE Corner is not merely a passageway: it is a stunning work of art that balances on the boundary between sculpture and architecture. Let‘s explore how a staircase can transform into a statue and reshape the spatial experience of office design!
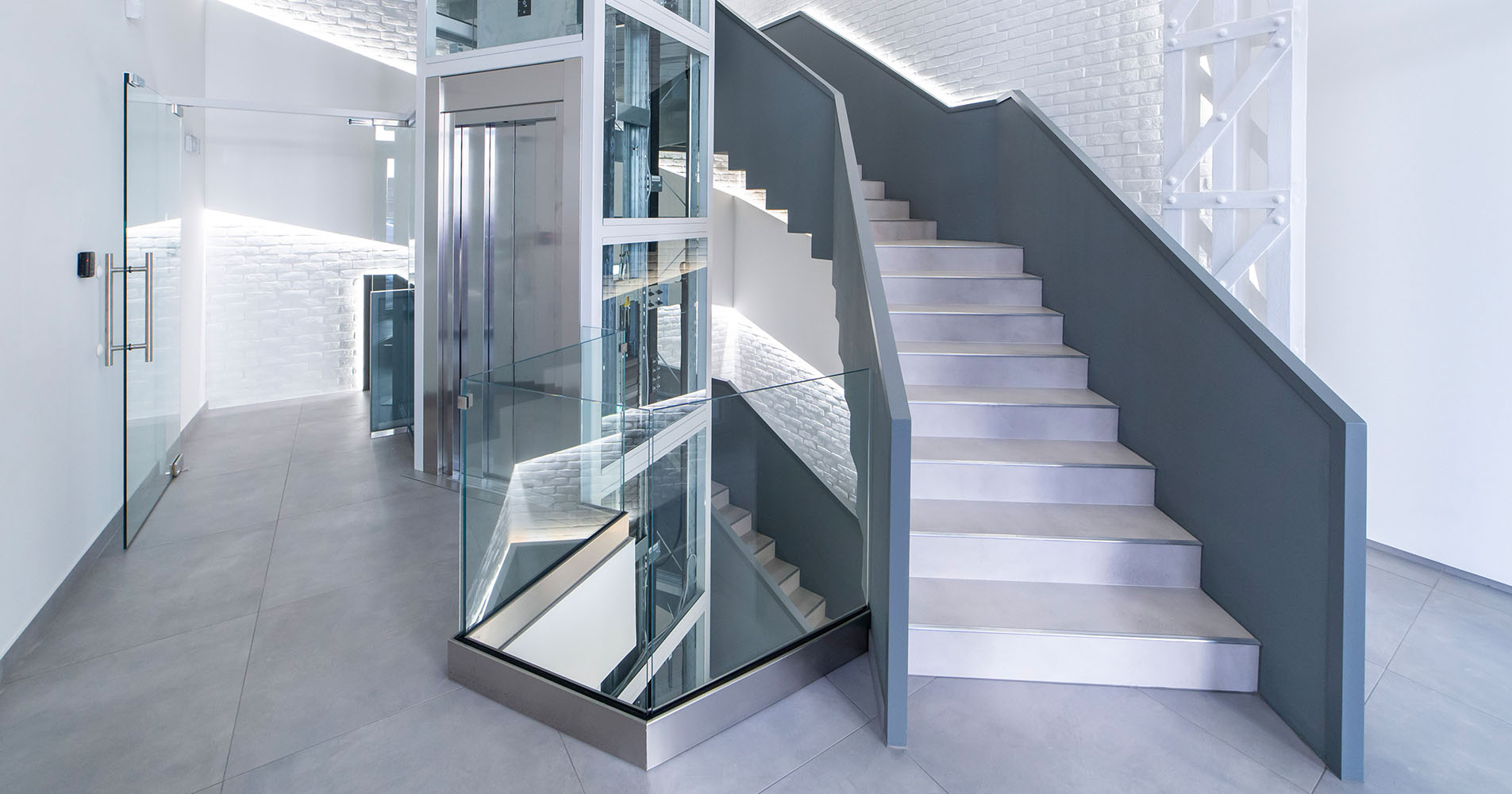
In our previous articles, we introduced the transformation of EMKE Corner from a residential building into office space, and the creation of the flexible office area within it. In the next part of our series, we focus on the vertical circulation: our current topic is
a 15-meter-high sculptural staircase and elevator composition, spanning three levels, ensuring access to the offices.
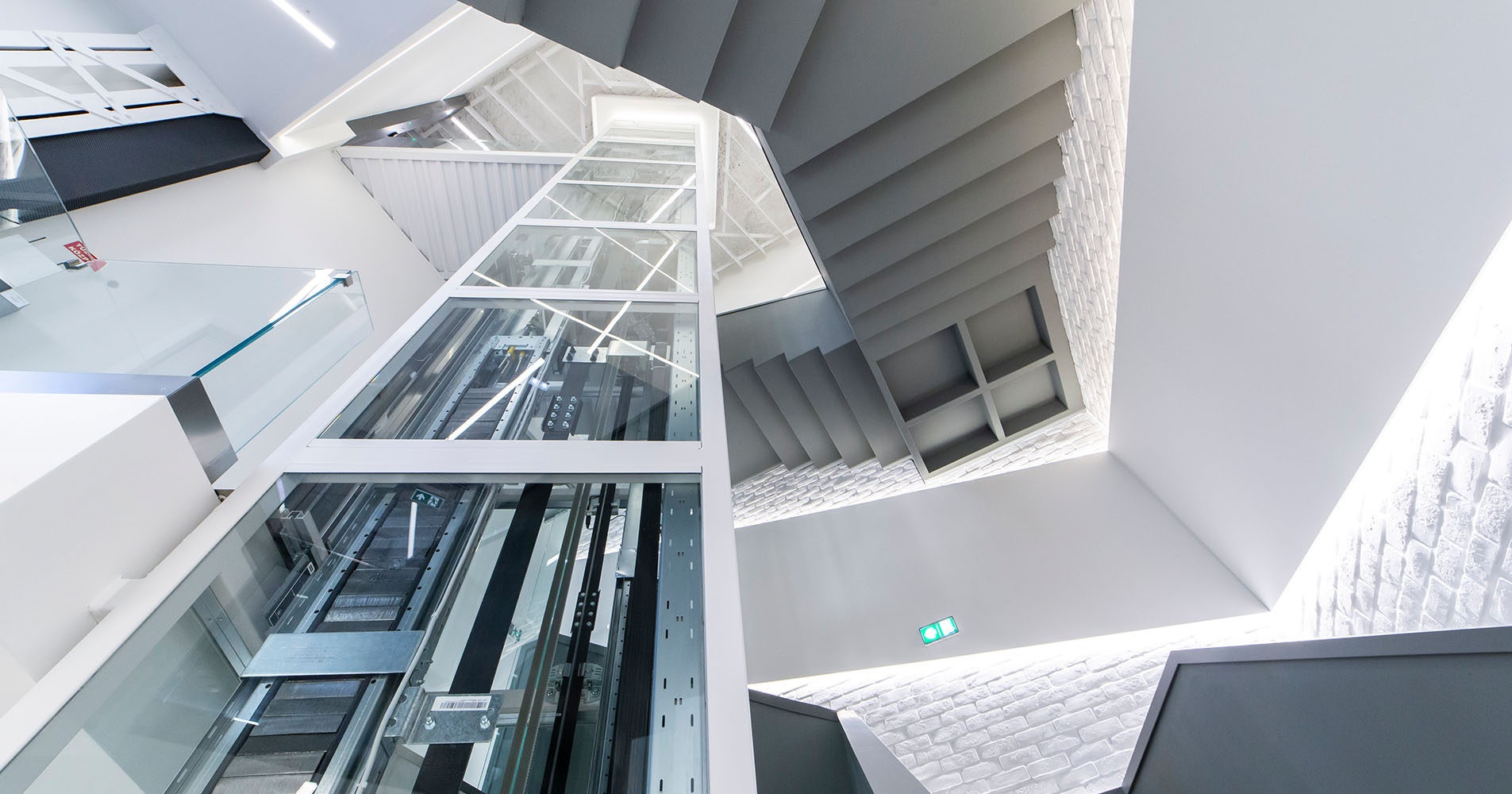
The solution for the passage between levels was made possible by the previous removal of the ceiling in the residential building, creating a continuous space from the basement to the first floor. We can enter the staircase on the ground floor, which is at the center of the full height, through the high-tech designed entrance from Blaha Lujza Square. From the very first steps, it becomes clear that unusual and exciting shapes are to be expected, and when we look up, we are greeted by a breathtaking view.
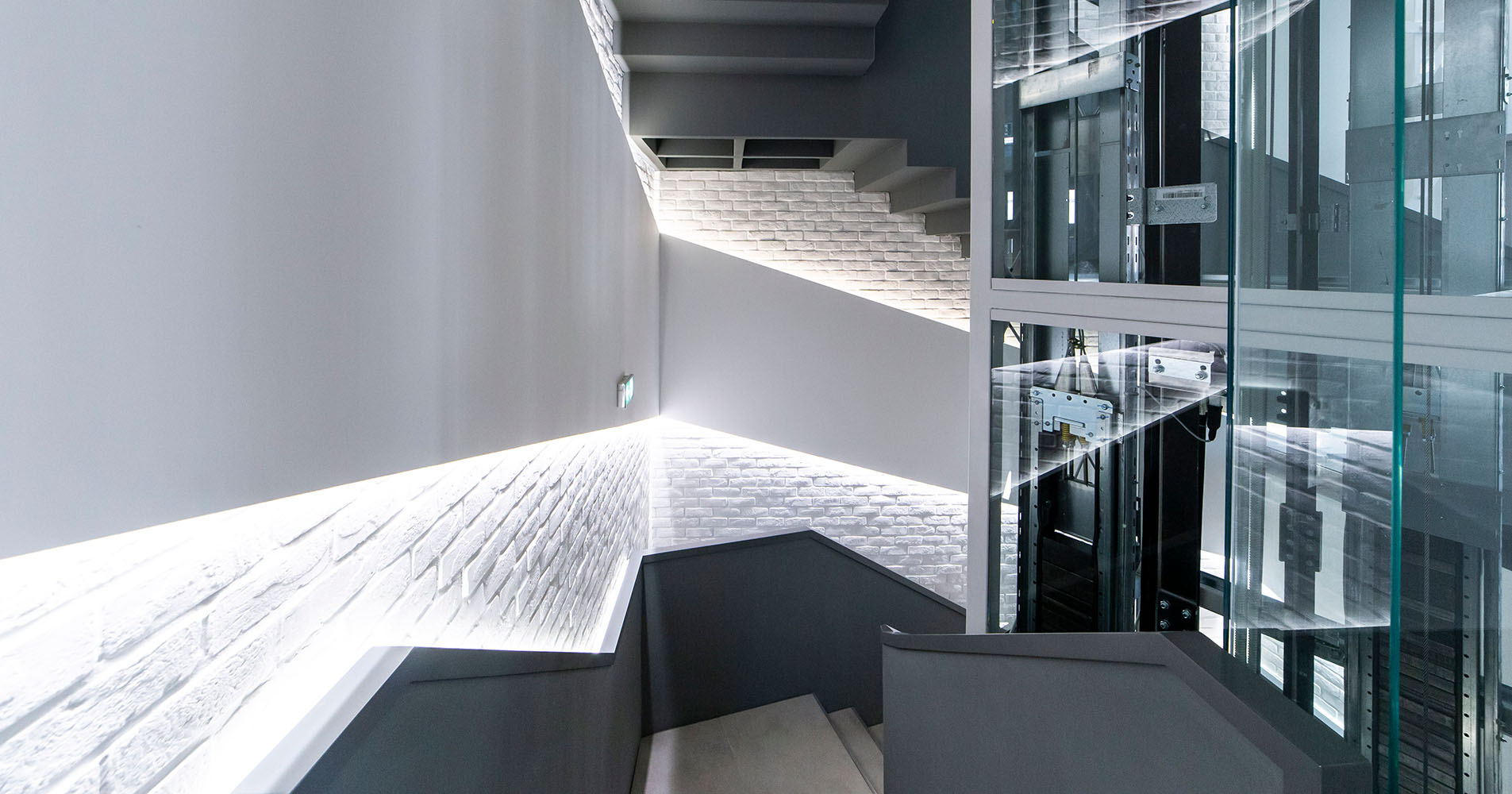
The composition is made up of three main elements. The most important one is the slender anthracite-grey gypsum concrete staircase, winding like a snake, with uniquely shaped landings and balustrades. Between the stair flights, wall coverings equipped with hidden lighting follow the line of the staircase. The central vertical axis is defined by the custom-designed glass elevator, which distinctly spans the entire interior height.
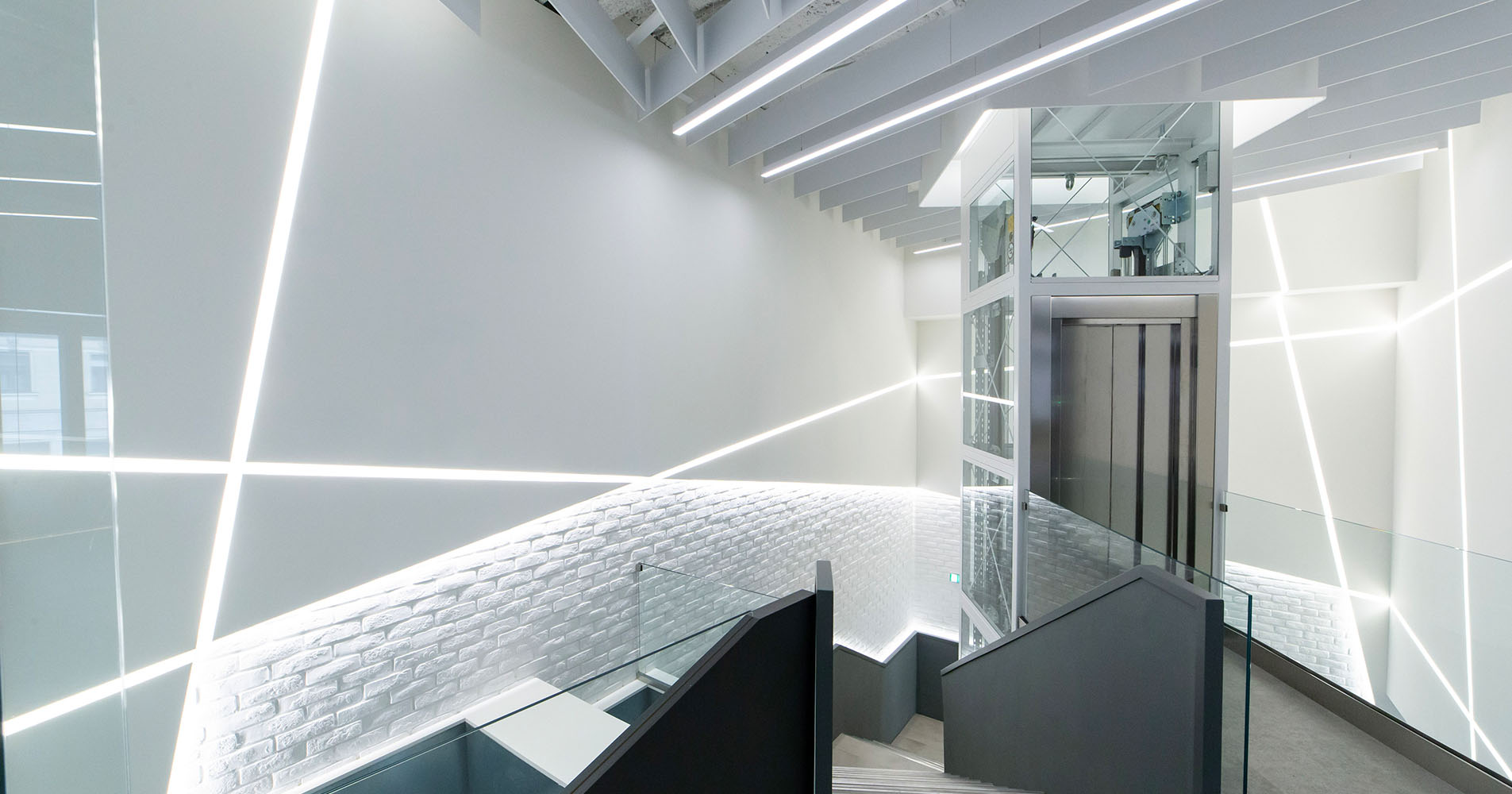
Of course, the office design is closely connected to the staircase. We created a visual link with the reception desk, whose front is an organic continuation of the staircase’s anthracite-colored balustrade. In this way, we shaped the reception and the staircase into a cohesive unit,
making the dynamic staircase character an integral part of the office design.
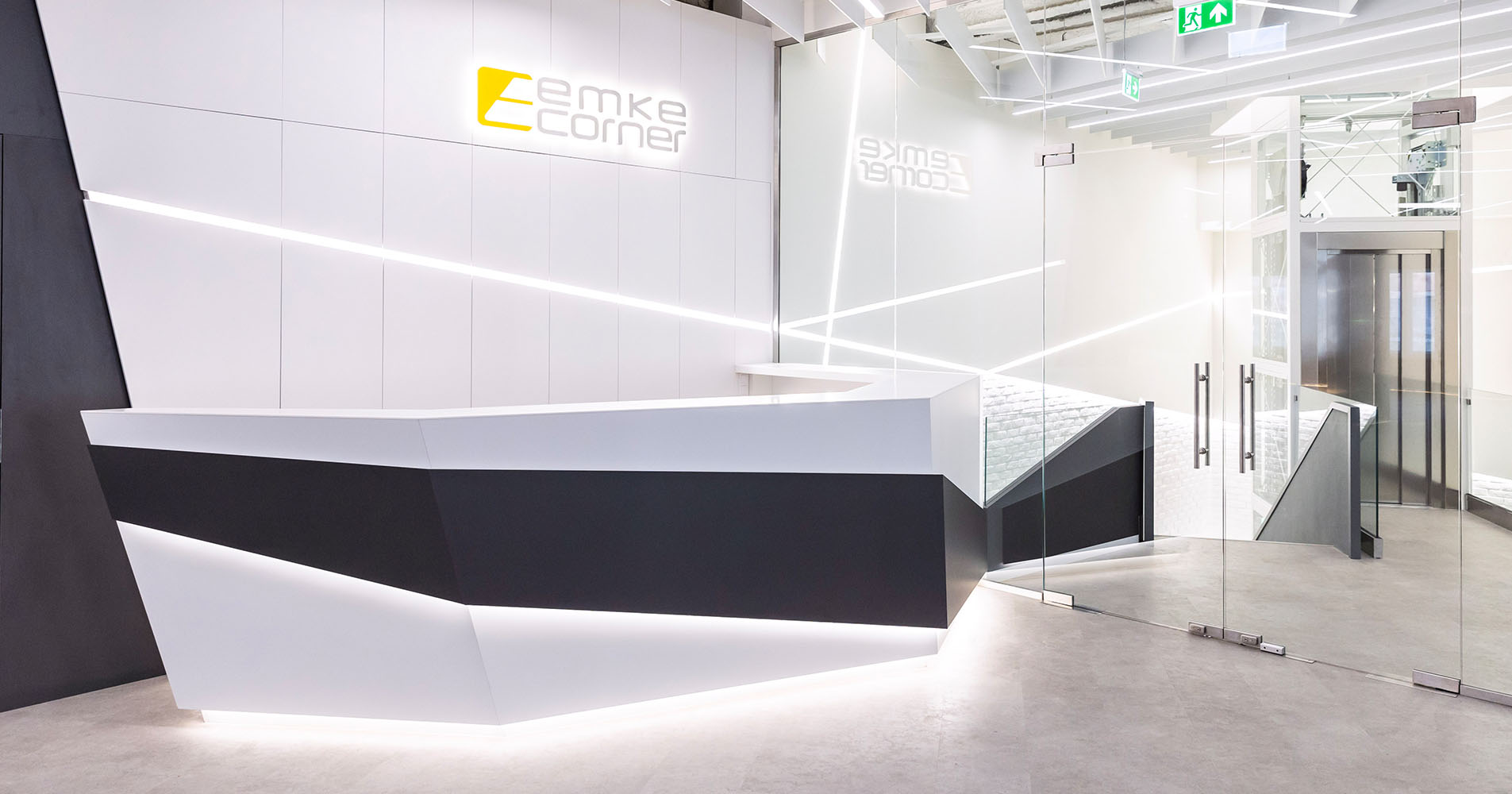
With all this, we have positioned the EMKE Corner staircase on the exciting boundary between modern interior design and sculpture, blending its functionality with expressive solutions. Through our team's artistic added value and creative design, the sculptural staircase not only serves as a means of circulation but also attracts the attention of visitors as a prominent element of the office design.
Designers, creators:
András Zsuky, Endre Dér, Gábor Megyery
Construction partner:
Gáspár Lépcső Kft.
More pictures:
http://www.facebook.com/orangecube.kft
www.facebook.com/orangecubeorangecube
More info:
https://orangecube.hu/en/work
Designers, creators:
András Zsuky, Endre Dér, Gábor Megyery
Construction partner:
Gáspár Lépcső Kft.
More pictures:
http://www.facebook.com/orangecube.kft
www.facebook.com/orangecubeorangecube
More info:
https://orangecube.hu/en/work