In an ideal scenario, our office is not just a workplace but a kind of intellectual oasis, where each workday brings us new challenges and inspiration. We had the opportunity to participate in a project near Budapest where we could bring this philosophy to life. This is the implementation of an exclusive office.
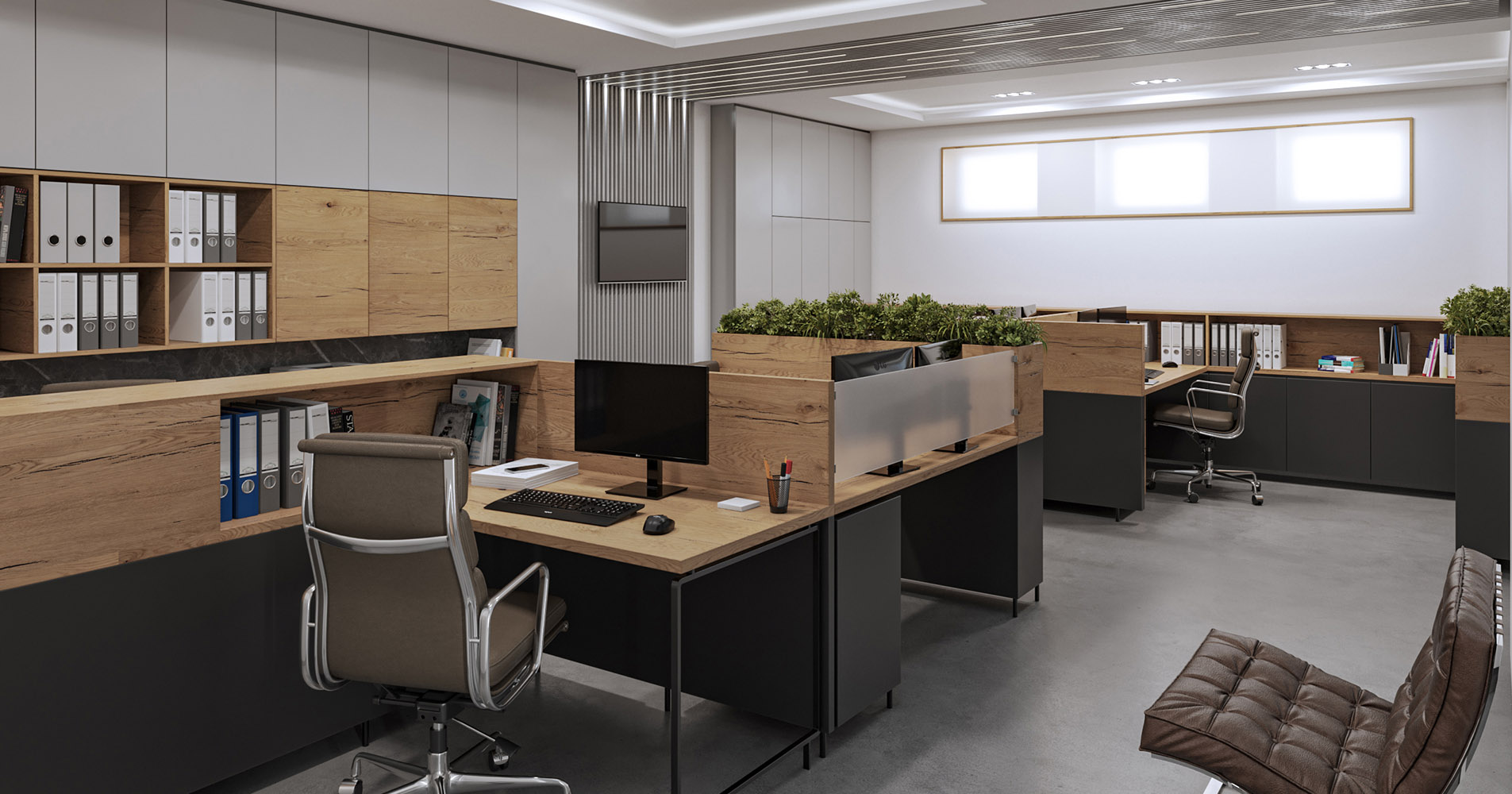
This project showcases an innovative and modern workspace designed for six people, focusing on privacy, functionality, and aesthetics. This open office layout defies the traditional, monotonous desk arrangements by adopting a maze-like configuration. Each workstation is thoughtfully positioned to ensure privacy, while maintaining an open and collaborative environment.
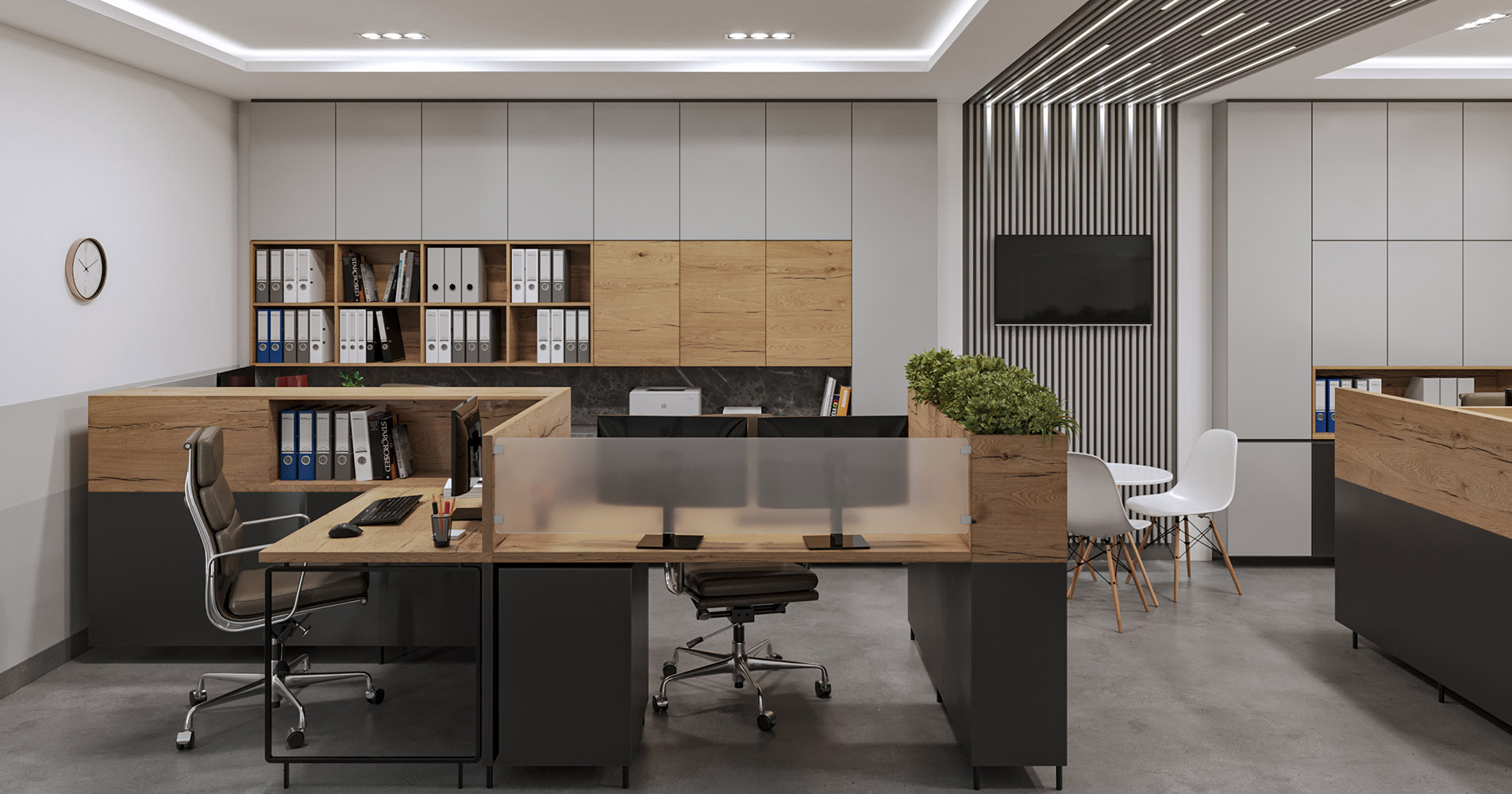
The first exciting challenge was the utilization of space. The characteristics of the building sparked our imagination, and we saw in it what others didn't. The result is something similar to what one might experience only in a Japanese garden:
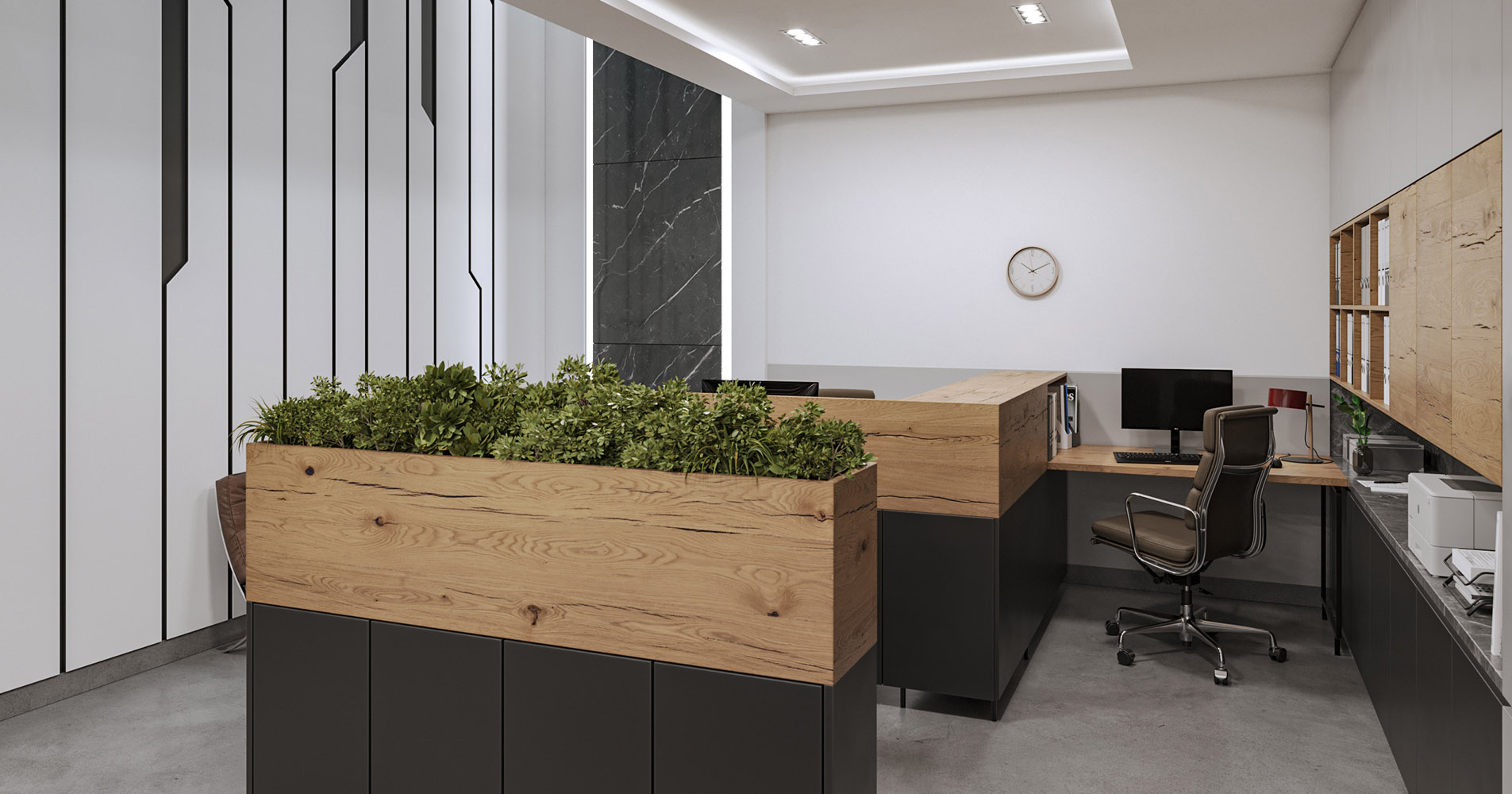
The workspace is divided into three sections, each tailored to the specific functions and roles of the employees. This strategic division allows for optimized workflow and enhanced productivity. The use of oak wood as the base material throughout the design brings warmth and a touch of nature to the space. Complementing this are planters positioned at the edge of one of the desks, adjacent to the central corridor that separates the two main sections. The combination of oak and greenery not only adds a natural element but also creates a serene and inviting atmosphere.
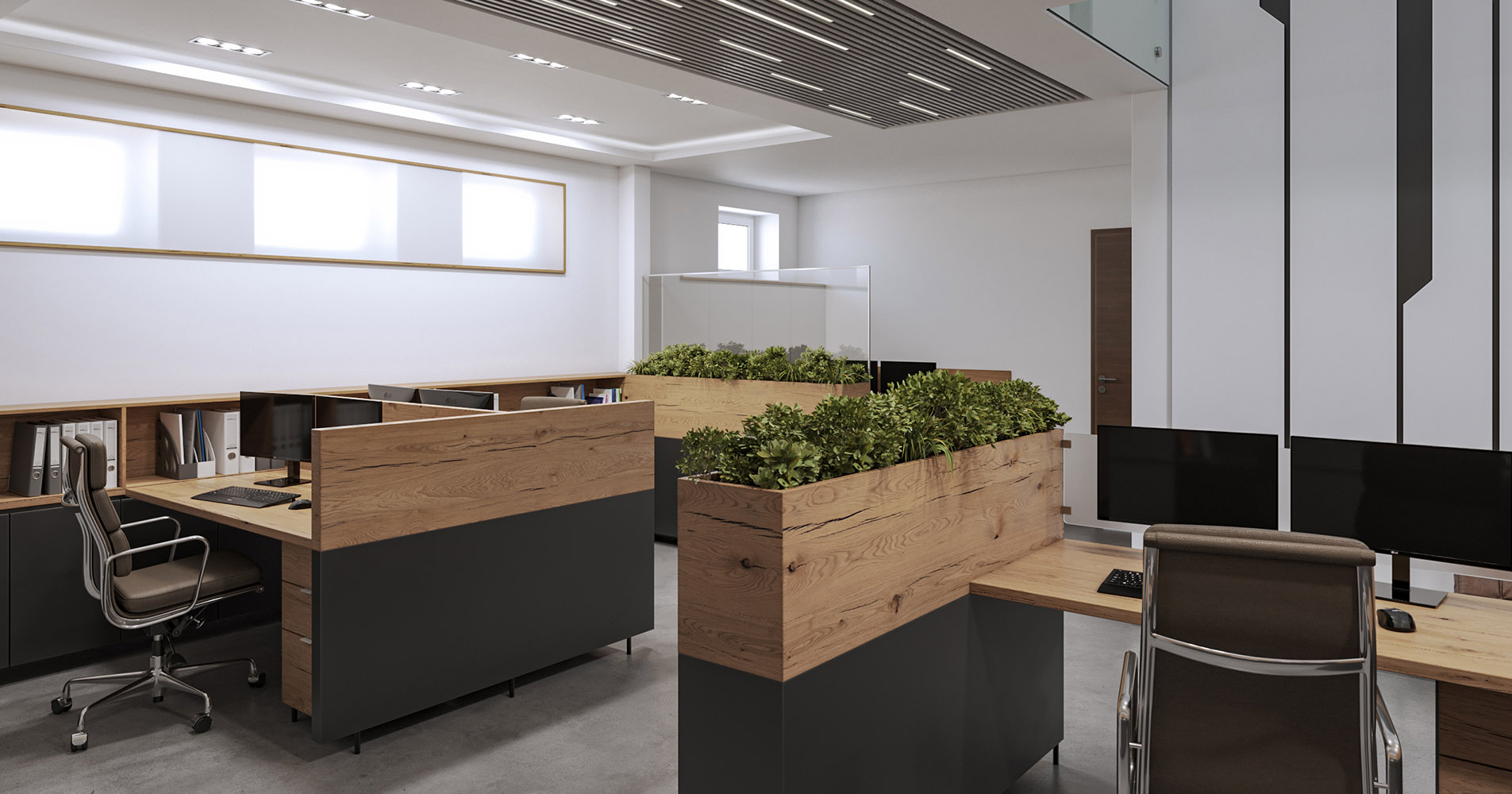
To add contrast and depth, black bottoms are incorporated into the design, enhancing the modern aesthetic. Above the central corridor, a lamella ceiling adds a sophisticated touch, while also serving a practical purpose by managing acoustics and lighting.
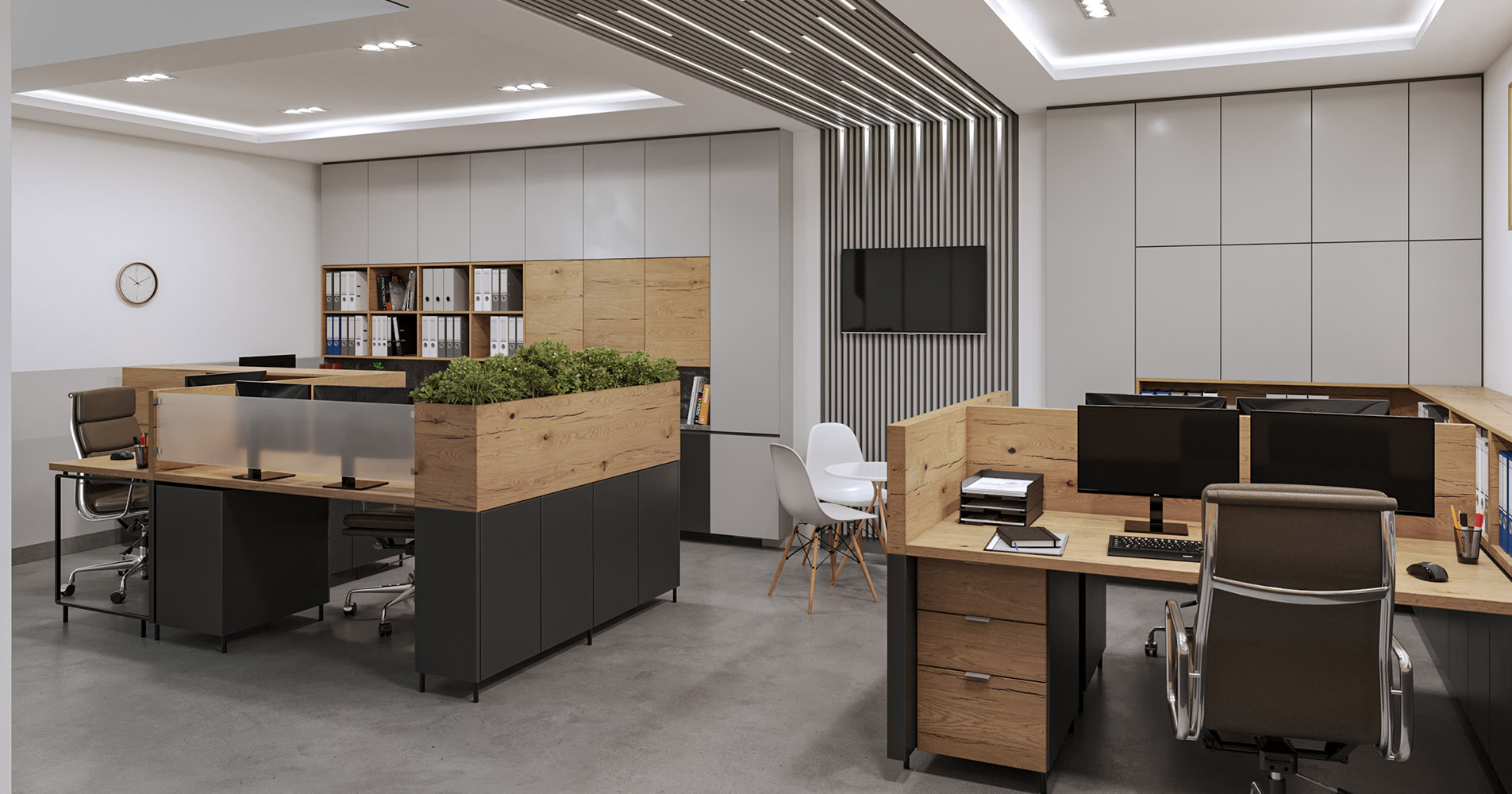
On the left side of this corridor, a void connects to the upper floor, creating a visual and physical link between the levels. This void features a tall wall adorned with horizontal panels, symbolizing movement and activity within the space, aligning perfectly with the dynamic nature of the office.
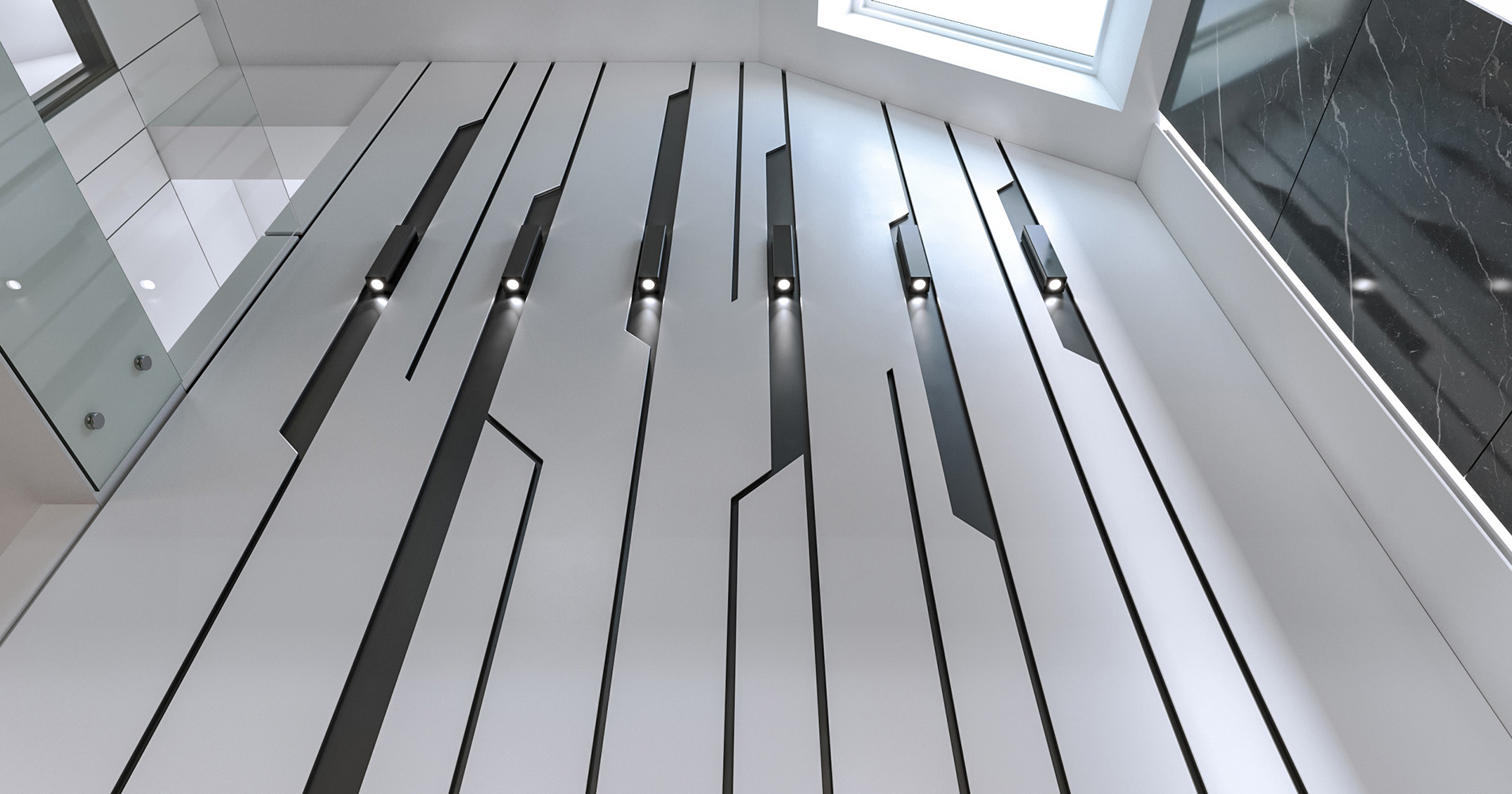
precise and purposeful in every detail.
The central element of the exclusive office execution is the minimalism. Simplicity is not just a style, but also a philosophy that is both calming and inspiring. The glass walls, pure colors, and minimalist furniture create an environment where we can feel space and freedom
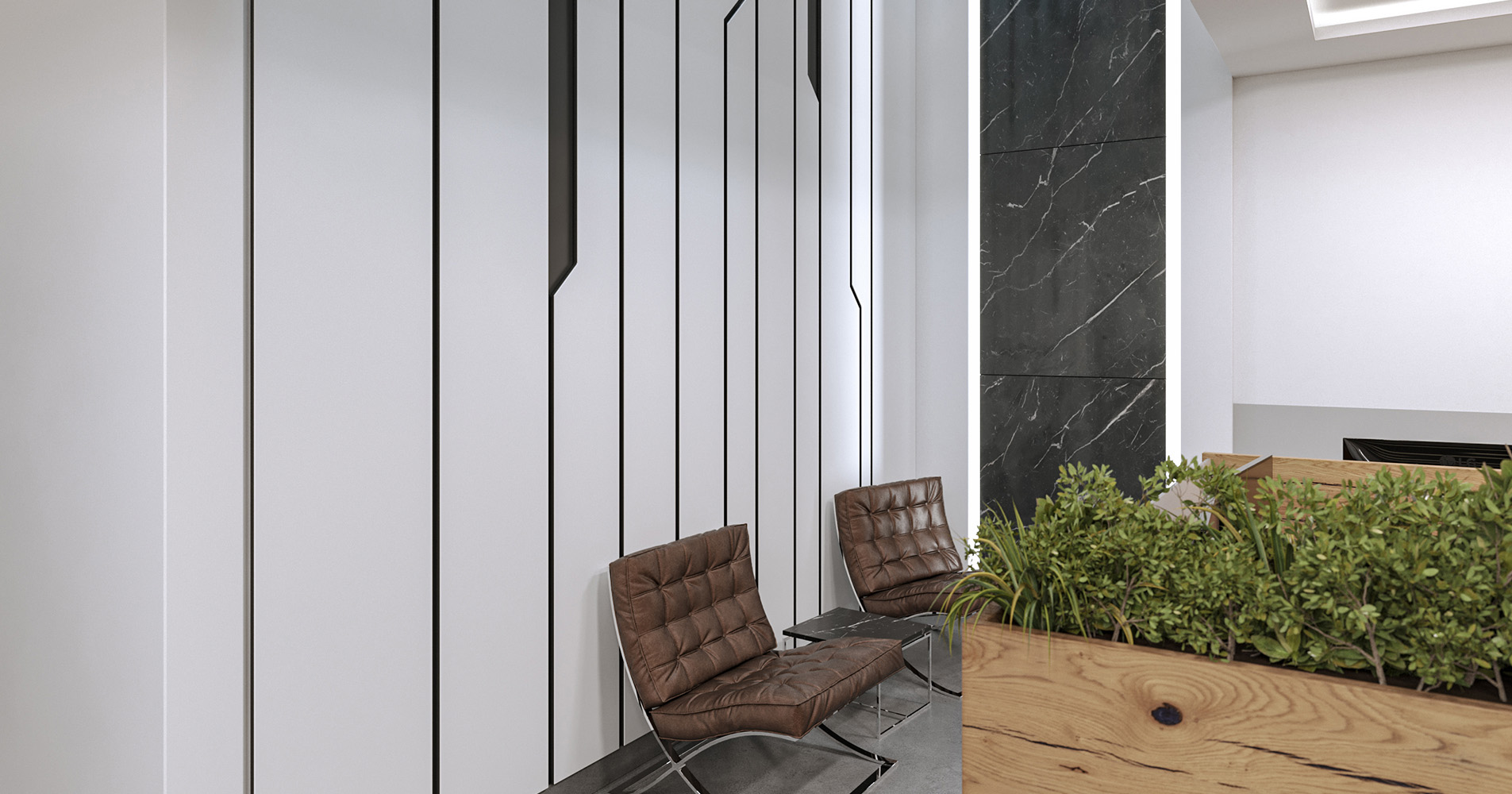
Besides the design, functionality played a prominent role. High-tech solutions, such as smart lighting and wireless technology, symbolize not only modernity but also efficiency. The office is like a futuristic dream where everything is at your fingertips.
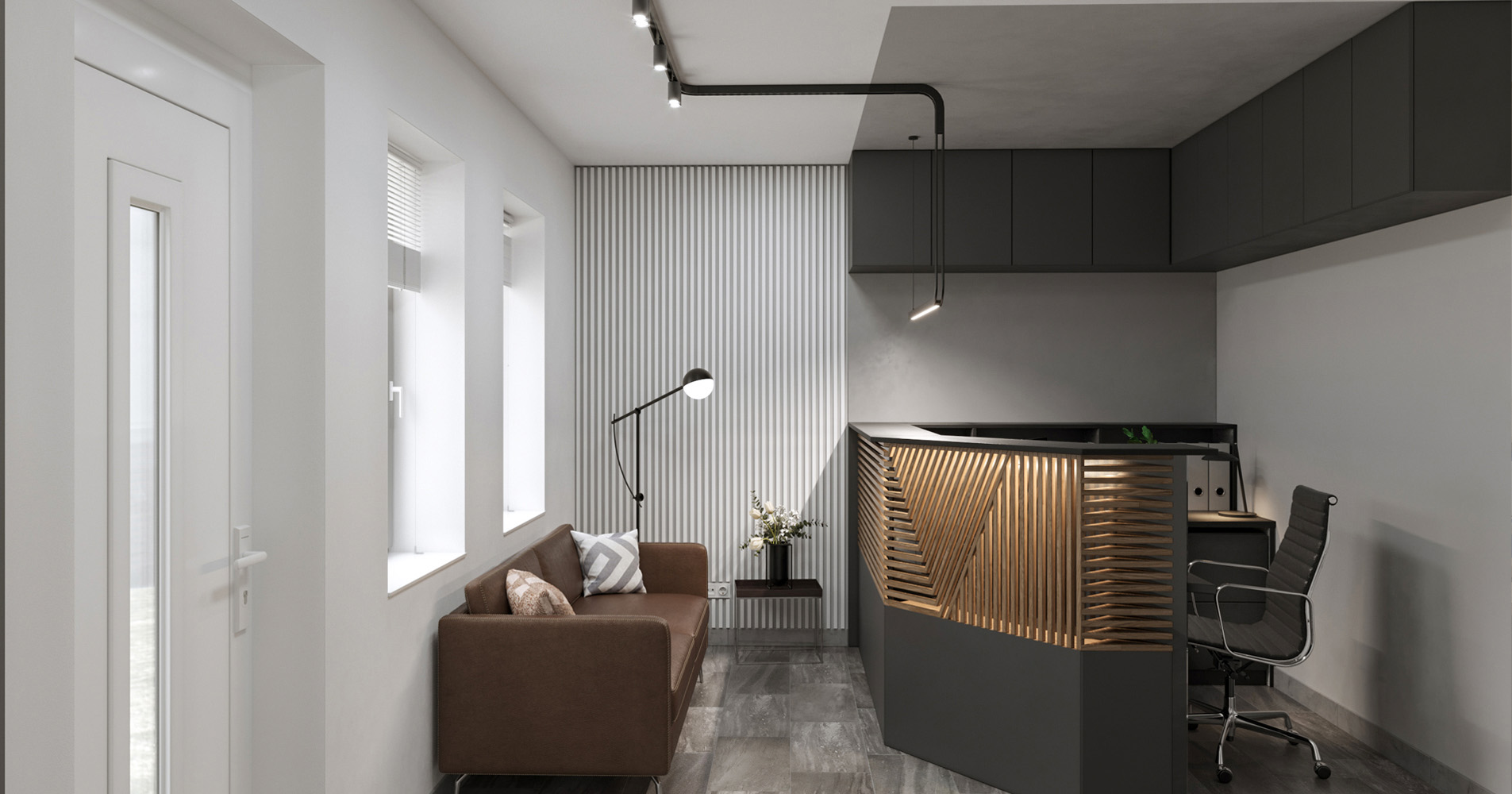
The true quality is always palpable. The built-in premium materials such as marble, wood, and high-gloss painted surfaces are not only beautiful in appearance but also bring quality with them.
The exclusive office execution weaves together the threads of creative interior design and high functionality.
Our complexity is demonstrated by the fact that we have successfully completed structural construction tasks as well. We designed and built a new steel-framed upper level. The new level not only represents a masterful use of space but elevates the entire building to a higher dimension.
The project is an excellent example of how the dialogue between architecture and interior design can impact people's everyday lives. The exclusive office execution brought a significant change to a small space.
Chief designer: Amir Sirjani
Project manager: Zsuzsanna Füzy
Designers: Gábor Megyery, Kristóf Dér, Dániel Decsi
More pictures:
https://www.facebook.com/orangecubeorangecube
Chief designer: Amir Sirjani
Project manager: Zsuzsanna Füzy
Designers: Gábor Megyery, Kristóf Dér, Dániel Decsi
More pictures:
https://www.facebook.com/orangecubeorangecube