We've overcome exciting challenges to deliver our latest high-end office project in a condominium at Blaha Lujza Square. Here is our photo report on the creation of EMKE Corner office design!
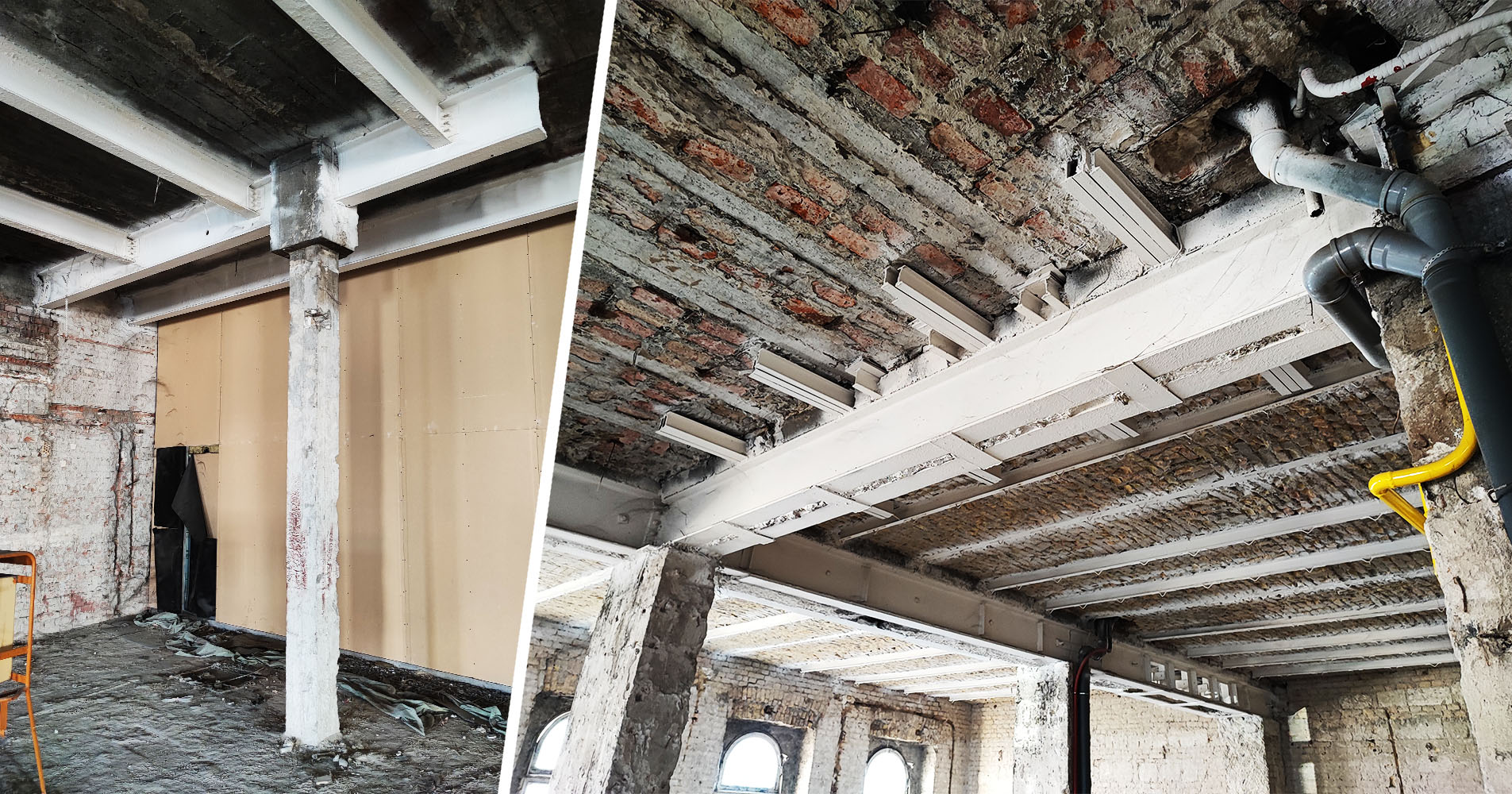
In our four-part article series, we showcase the transformation of the EMKE Corner condominium into office space. For our final blog episode, we’ve decided to highlight the most spectacular moments of the construction process. With nearly a year and a half of building, we had plenty to choose from as we tackled
unique structural challenges, construction planning issues, and the relationship between old and new.
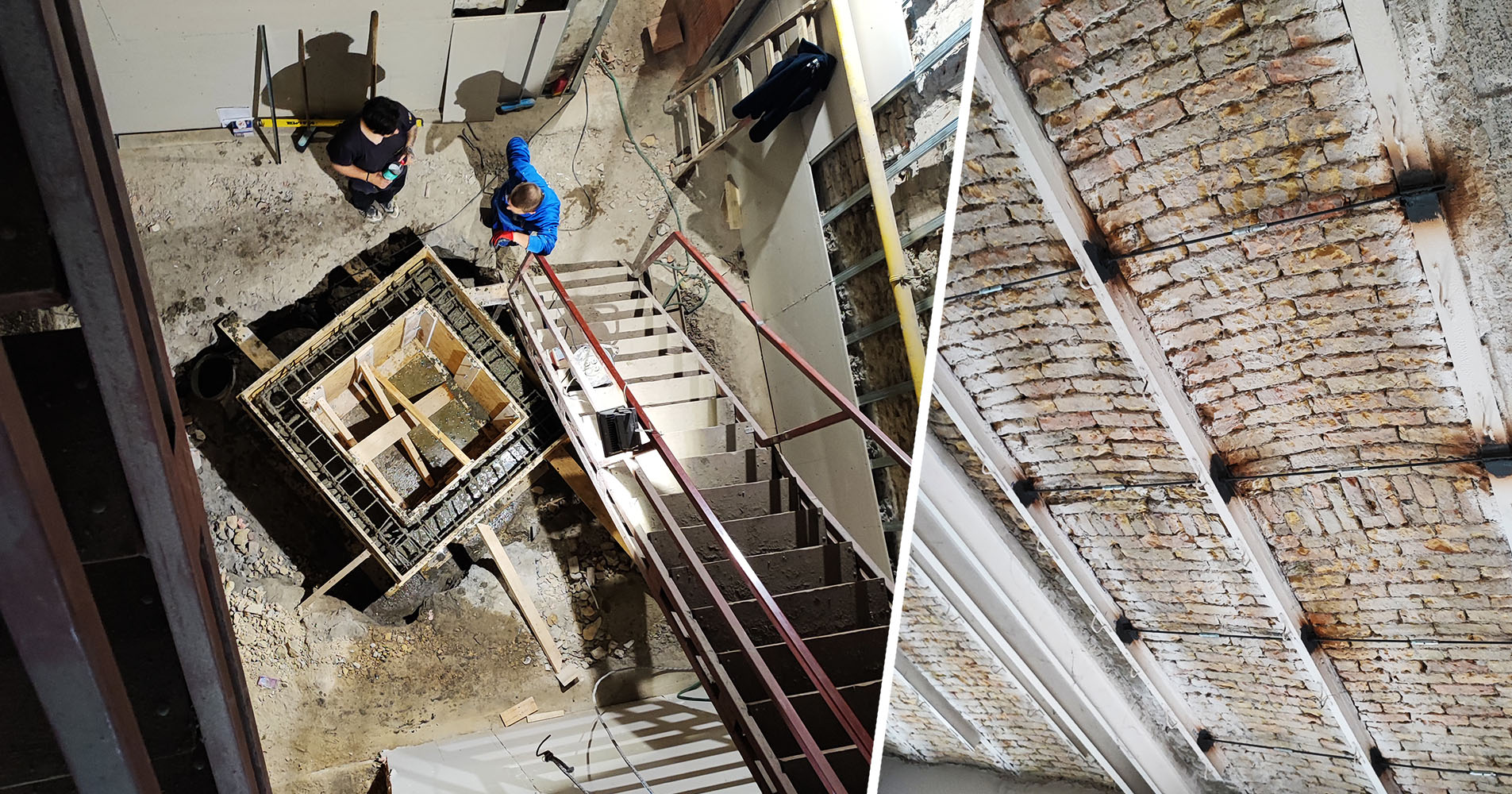
From our very first encounter, it was clear we were dealing with unusually complex building structures and seemingly inscrutable mechanical systems. Near the edge of the basement labyrinth lay the cables of Metro Line 2, while on the first floor, unique structural modifications with retrofitted column frames under the main walls revealed something entirely new. Determining the ownership structure of the condominium proved to be a challenge in itself, but in the end, we successfully identified the boundaries of our design area.
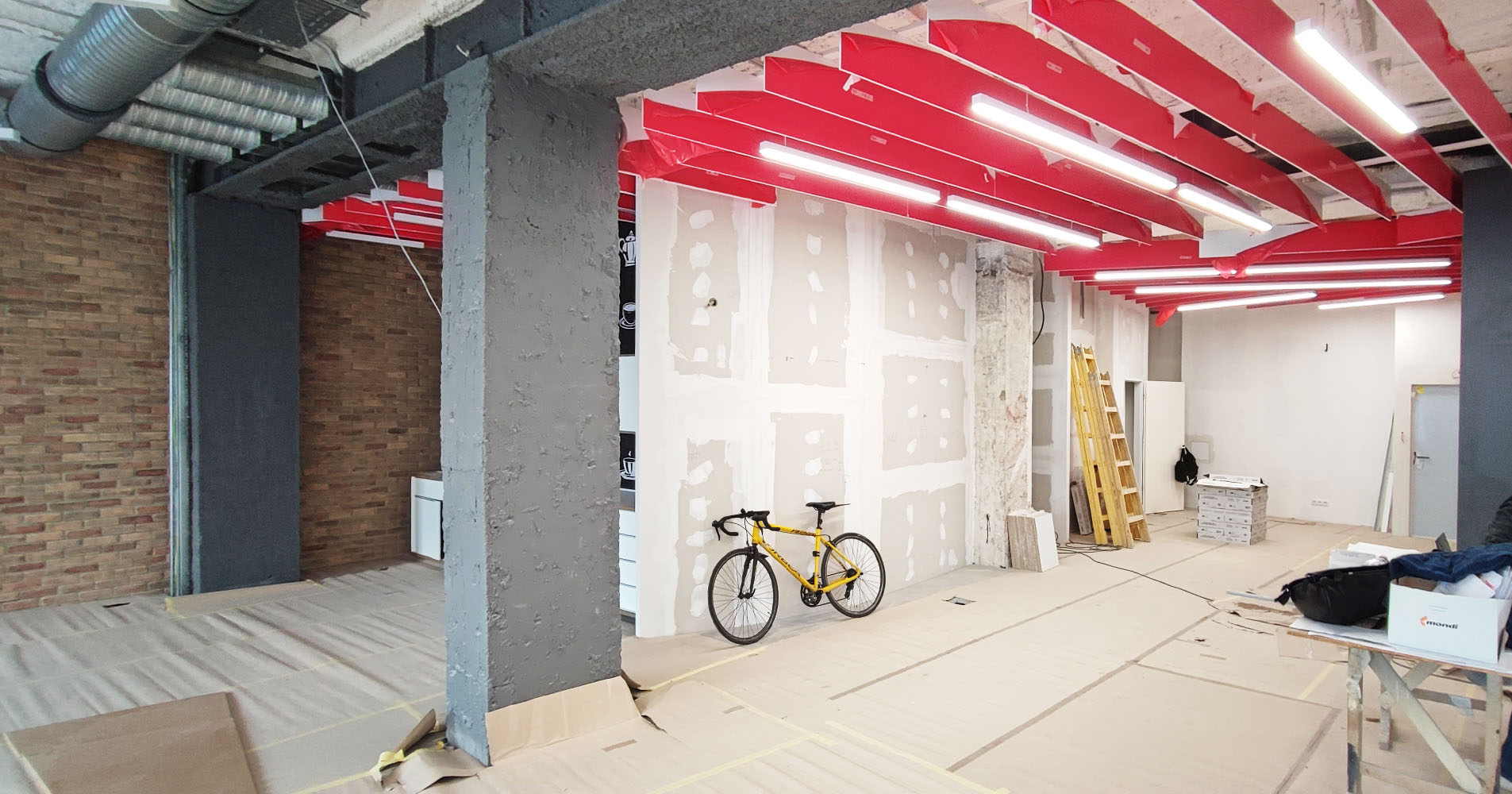
As we familiarized ourselves with the building, its bricks told us many stories – this was once home to the EMKE restaurant, then the Ötórai Tea dance hall, and, after decades of neglect, it finally found its way to a new owner who committed to a complete renovation. Then came the design challenges: where should we intervene, where should we add, and what should we preserve – all while respecting the integrity of the neo-Renaissance condominium?
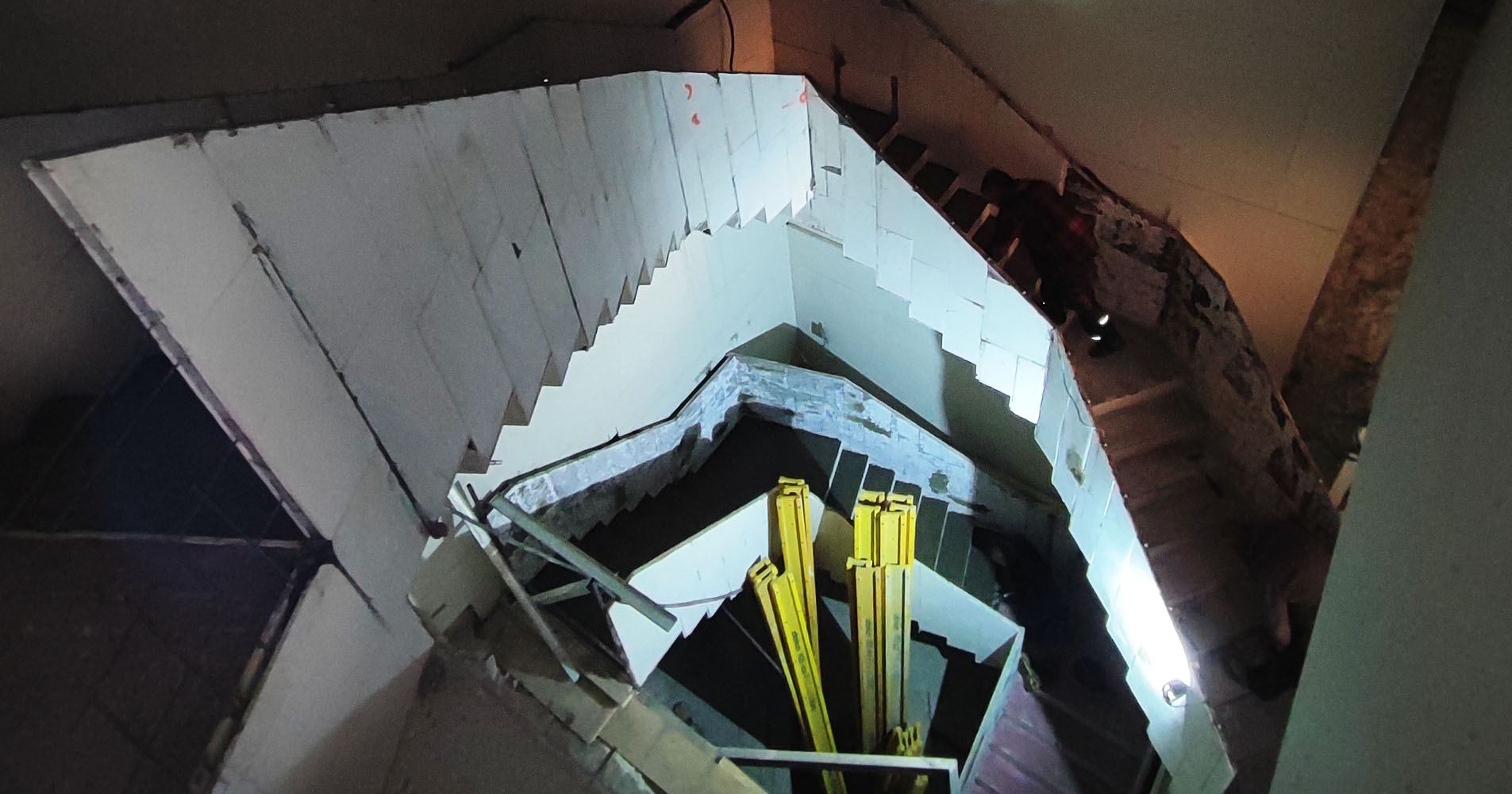
The office design was finally completed, and construction began with structural reinforcements, including the installation of tie rods and the reconnection of beams. In the basement, we resolved groundwater seepage issues, while the upper floors received a lighter layered flooring system. The staircase, designed from a point-cloud survey with unique geometry, was crafted in gypsum concrete,
erecting scaffolding and formwork at a height of 12 meters in such a tight space was no small feat.
Accessibility was ensured with a new KONE elevator, whose support structure was also assembled on-site.
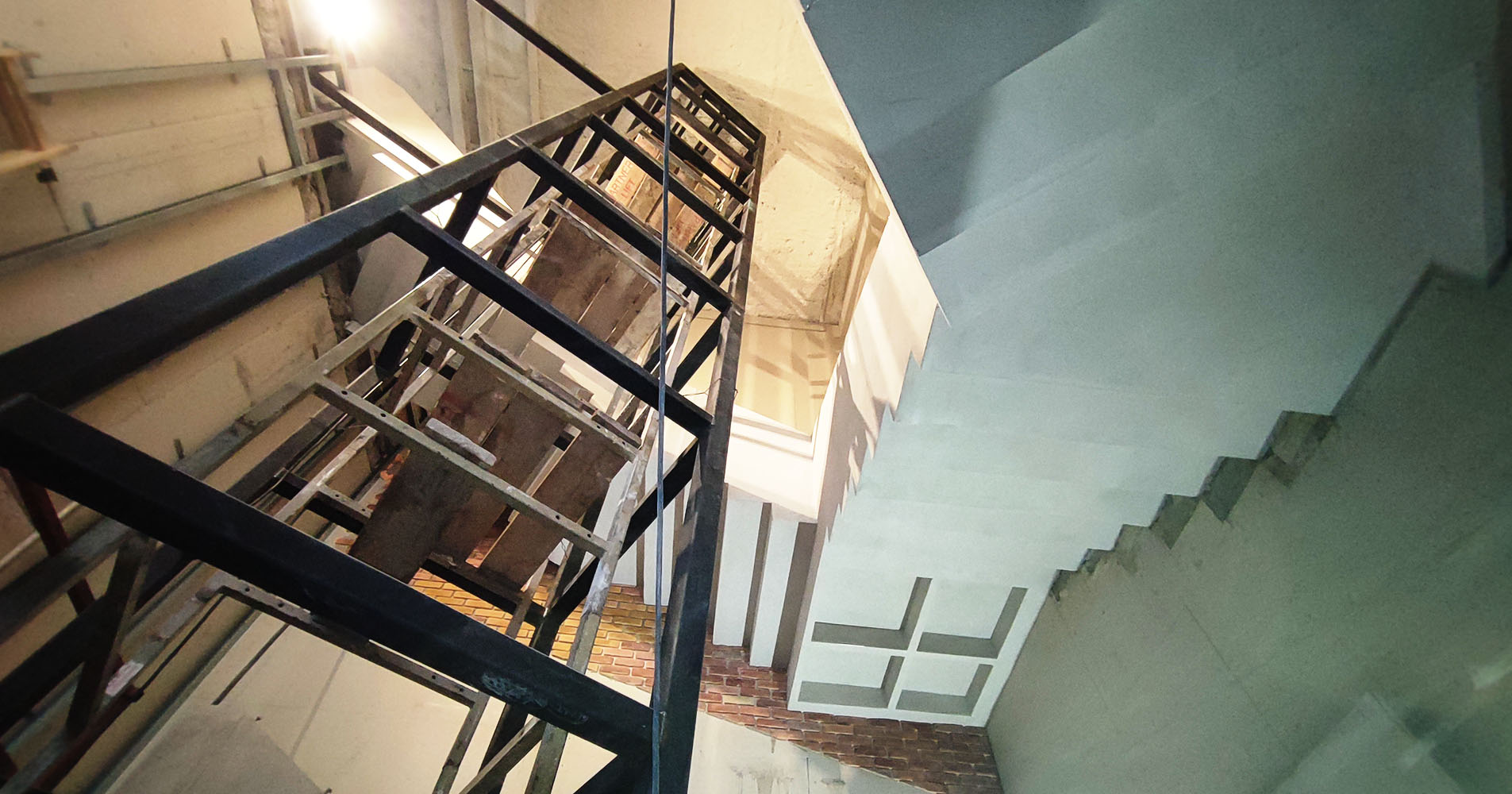
The immense effort invested finally paid off, and after a year and a half of construction, the handover was successfully completed. From a diverse mix, a cohesive and refined office design emerged –something the developer and our team can both be proud of.
Designers, creators:
András Zsuky, Endre Dér, Gábor Megyery
More pictures:
http://www.facebook.com/orangecube.kft
www.facebook.com/orangecubeorangecube
More info:
https://www.orangecube.hu/en/blog
Designers, creators:
András Zsuky, Endre Dér, Gábor Megyery
More pictures:
http://www.facebook.com/orangecube.kft
www.facebook.com/orangecubeorangecube
More info:
https://www.orangecube.hu/en/blog